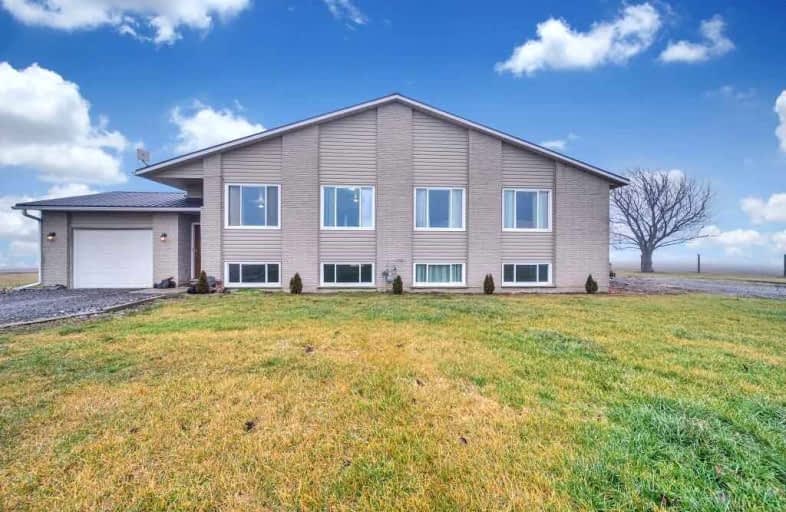Car-Dependent
- Almost all errands require a car.
0
/100
Somewhat Bikeable
- Most errands require a car.
25
/100

Ridgetown DHS-Gr. 7 & 8
Elementary: Public
19.87 km
St Michael Catholic School
Elementary: Catholic
18.45 km
W J Baird Public School
Elementary: Public
5.79 km
Naahii Ridge Public School
Elementary: Public
20.41 km
St Anne Catholic School
Elementary: Catholic
5.52 km
Harwich-Raleigh Public School
Elementary: Public
5.94 km
Ridgetown District High School
Secondary: Public
19.88 km
École secondaire catholique École secondaire de Pain Court
Secondary: Catholic
28.88 km
Blenheim District High School
Secondary: Public
6.07 km
John McGregor Secondary School
Secondary: Public
19.84 km
Chatham-Kent Secondary School
Secondary: Public
23.62 km
Ursuline College (The Pines) Catholic Secondary School
Secondary: Catholic
22.72 km
-
Tecumseh Park
50 William N, Chatham ON N7M 4L2 5.89km -
Rondeau Provincial Park - Visitor's Centre
10.99km -
Rondeau Provincial Park
18050 Rondeau Rd (Kent Bridge Rd.), Dresden ON N0P 1X0 11.68km
-
Libro Financial Group
11 Talbot St W, Blenheim ON N0P 1A0 6.36km -
CIBC
27 Talbot St W, Blenheim ON N0P 1A0 6.34km -
RBC Royal Bank
181 Chatham St N, Blenheim ON N0P 1A0 6.81km


