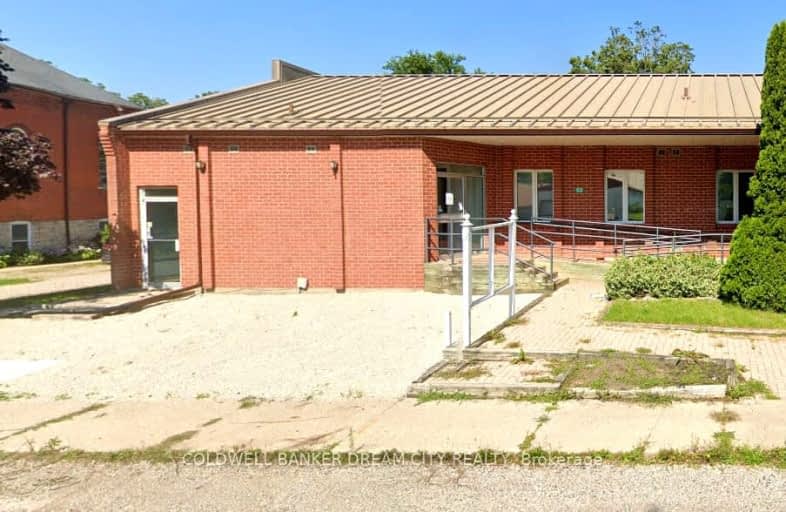Car-Dependent
- Almost all errands require a car.

Ridgetown DHS-Gr. 7 & 8
Elementary: PublicZone Township Central School
Elementary: PublicThamesville Area Central Public School
Elementary: PublicSt Michael Catholic School
Elementary: CatholicAldborough Public School
Elementary: PublicNaahii Ridge Public School
Elementary: PublicGlencoe District High School
Secondary: PublicRidgetown District High School
Secondary: PublicLambton Kent Composite School
Secondary: PublicWest Elgin Secondary School
Secondary: PublicBlenheim District High School
Secondary: PublicJohn McGregor Secondary School
Secondary: Public-
Stennett Park
9.29km -
Thamesville Park
13.73km -
Little Kin Park
216 Church St, Ontario 17.86km
-
BMO Bank of Montreal
288 King St S, Highgate ON N0P 1T0 0.08km -
CIBC
43 Main St E, Ridgetown ON N0P 2C0 8.88km -
BMO Bank of Montreal
17 Victoria Rd, Thamesville ON N0P 2K0 14.01km


