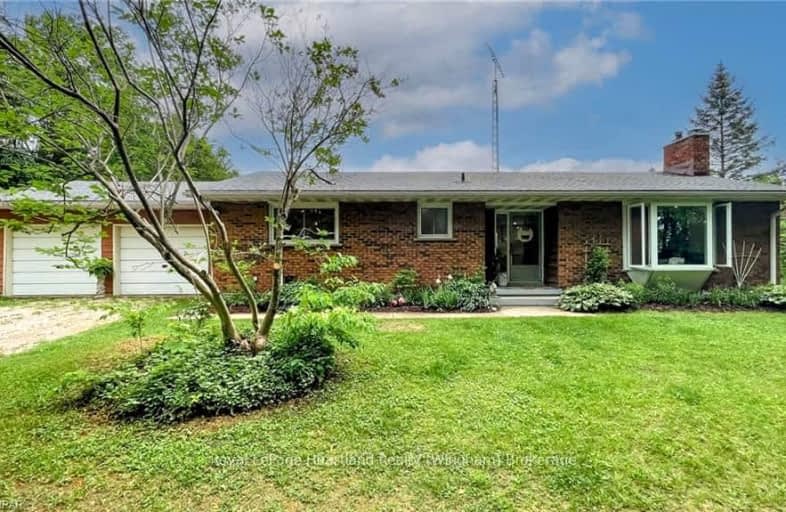Sold on Nov 23, 2024
Note: Property is not currently for sale or for rent.

-
Type: Detached
-
Style: Bungalow
-
Lot Size: 1002.3 x 0 Acres
-
Age: 31-50 years
-
Taxes: $2,474 per year
-
Days on Site: 51 Days
-
Added: Oct 01, 2024 (1 month on market)
-
Updated:
-
Last Checked: 2 months ago
-
MLS®#: X10780439
-
Listed By: Royal lepage heartland realty (wingham) brokerage
Picture this. As you enter through the carefully landscaped gated entrance you follow a long tree lined driveway that opens to a completely secluded country setting full of ample lawn to gather and enjoy with family and friends and is boasting with mature trees. Now imagine that setting had over 50 acres of forest with endless trails to enjoy horseback, on atv, skis, snowshoes or simply on foot. Find yourself in an open field between two forests in the heart of the property that provides the perfect setting for a camping retreat or for the hunters - a dream food plot. Add on a stunning swimming pond and acres of workable farmland, a workshop with newer overhead door and a beautiful renovated brick bungalow with an attached 2 car garage. Tell me that doesn't sound like home?! Welcome to 115143 Grey Road 3, located minutes from the town of Chesley, and an achievable commute to Bruce Power the beautiful Blue Mountains. Lets move you to the perfect 100 acre retreat. Call Your REALTOR To Schedule a Viewing Of This Beauty.
Property Details
Facts for 115143 GREY ROAD 3, Chatsworth
Status
Days on Market: 51
Last Status: Sold
Sold Date: Nov 23, 2024
Closed Date: Dec 03, 2024
Expiry Date: Jan 31, 2025
Sold Price: $1,100,000
Unavailable Date: Nov 23, 2024
Input Date: Oct 03, 2024
Prior LSC: Sold
Property
Status: Sale
Property Type: Detached
Style: Bungalow
Age: 31-50
Area: Chatsworth
Community: Rural Chatsworth
Availability Date: Flexible
Assessment Amount: $461,000
Assessment Year: 2024
Inside
Bedrooms: 2
Bedrooms Plus: 2
Bathrooms: 2
Kitchens: 1
Rooms: 6
Air Conditioning: None
Fireplace: Yes
Washrooms: 2
Utilities
Electricity: Yes
Building
Basement: Part Fin
Basement 2: Walk-Up
Heat Type: Forced Air
Heat Source: Propane
Exterior: Brick
Elevator: N
UFFI: No
Water Supply Type: Drilled Well
Special Designation: Unknown
Other Structures: Greenhouse
Parking
Driveway: Other
Garage Spaces: 2
Garage Type: Attached
Covered Parking Spaces: 6
Total Parking Spaces: 8
Fees
Tax Year: 2024
Tax Legal Description: S 1/2 LT 28 CON 9 SULLIVAN; S/T SL14154; CHATSWORTH
Taxes: $2,474
Land
Cross Street: 115143 Grey Road 3 C
Municipality District: Chatsworth
Fronting On: West
Parcel Number: 371880104
Pool: None
Sewer: Septic
Lot Frontage: 1002.3 Acres
Acres: 100+
Zoning: A1 & EP & W
Rooms
Room details for 115143 GREY ROAD 3, Chatsworth
| Type | Dimensions | Description |
|---|---|---|
| Bathroom Main | 2.51 x 3.15 | |
| Br Main | 4.17 x 4.52 | |
| Dining Main | 3.25 x 4.19 | |
| Kitchen Main | 4.85 x 4.19 | |
| Living Main | 5.72 x 4.50 | |
| Br Main | 5.51 x 4.06 | |
| Bathroom Bsmt | 4.14 x 1.80 | |
| Br Bsmt | 2.39 x 4.14 | |
| Br Bsmt | 2.97 x 4.06 | |
| Laundry Bsmt | 2.11 x 2.87 | |
| Rec Bsmt | 4.78 x 8.46 | |
| Utility Bsmt | 1.96 x 3.00 |
| XXXXXXXX | XXX XX, XXXX |
XXXXXX XXX XXXX |
$X,XXX,XXX |
| XXXXXXXX | XXX XX, XXXX |
XXXXXXXX XXX XXXX |
|
| XXX XX, XXXX |
XXXXXX XXX XXXX |
$X,XXX,XXX | |
| XXXXXXXX | XXX XX, XXXX |
XXXXXXXX XXX XXXX |
|
| XXX XX, XXXX |
XXXXXX XXX XXXX |
$X,XXX,XXX |
| XXXXXXXX XXXXXX | XXX XX, XXXX | $1,199,900 XXX XXXX |
| XXXXXXXX XXXXXXXX | XXX XX, XXXX | XXX XXXX |
| XXXXXXXX XXXXXX | XXX XX, XXXX | $1,199,000 XXX XXXX |
| XXXXXXXX XXXXXXXX | XXX XX, XXXX | XXX XXXX |
| XXXXXXXX XXXXXX | XXX XX, XXXX | $1,300,000 XXX XXXX |
Car-Dependent
- Almost all errands require a car.
Somewhat Bikeable
- Most errands require a car.

Sullivan Community School
Elementary: PublicJohn Diefenbaker Senior School
Elementary: PublicDawnview Public School
Elementary: PublicHoly Family Separate School
Elementary: CatholicChesley District Community School
Elementary: PublicHanover Heights Community School
Elementary: PublicÉcole secondaire catholique École secondaire Saint-Dominique-Savio
Secondary: CatholicWalkerton District Community School
Secondary: PublicSacred Heart High School
Secondary: CatholicJohn Diefenbaker Senior School
Secondary: PublicSt Mary's High School
Secondary: CatholicOwen Sound District Secondary School
Secondary: Public

