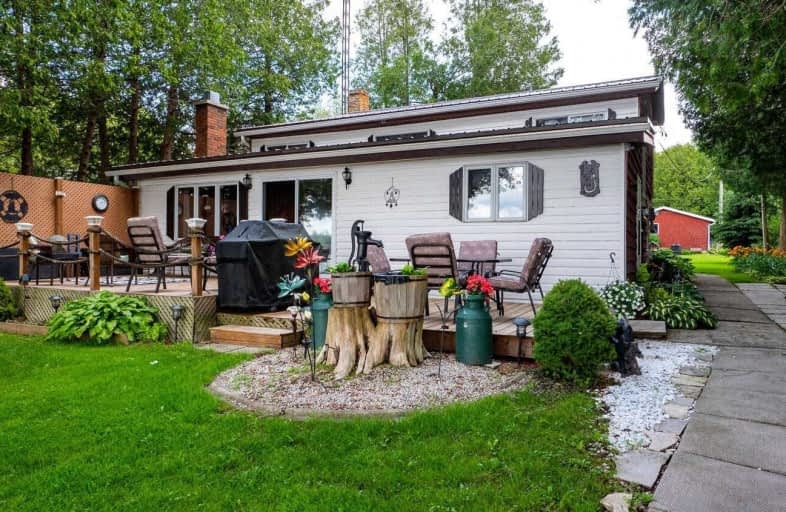Sold on Jul 28, 2021
Note: Property is not currently for sale or for rent.

-
Type: Detached
-
Style: 2-Storey
-
Size: 1100 sqft
-
Lot Size: 60 x 210 Feet
-
Age: 51-99 years
-
Taxes: $395,844 per year
-
Days on Site: 15 Days
-
Added: Jul 13, 2021 (2 weeks on market)
-
Updated:
-
Last Checked: 2 months ago
-
MLS®#: X5315208
-
Listed By: Re/max grey bruce realty inc, brokerage (os)
Waterfront On Very Popular Mccullough Lake & Yes You Can Have Fairly Immediate Possession To Enjoy The Rest Of The Summer At The Lake. Awesome Views! ! Clearwater --Three-Section Floating Dock Paddleboat Included & The Pontoon Houseboat Can Be Negotiated. Screened Furnished Gazebo (Loveseat & Chairs Inside Stay) --Looks To Water. 3 Bedrm 1 Bath W/ A 2 Pc Ensuite In The Primary Rm, Two Car Garage Has Older Addition That Would Make A Great Bunkie Or Man Cave.
Extras
Septic To The East Of The House And Well N/W Side. Well Maintained--Stee1 Roof Just 5 Or 6 Years Ago. The Fireplace In Living Room Is Not Operating. ..**Interboard Listing: Grey Bruce Owen Sound R.E. Assoc**
Property Details
Facts for 118 Nicholson Drive, Chatsworth
Status
Days on Market: 15
Last Status: Sold
Sold Date: Jul 28, 2021
Closed Date: Aug 30, 2021
Expiry Date: Sep 30, 2021
Sold Price: $885,000
Unavailable Date: Jul 28, 2021
Input Date: Jul 21, 2021
Prior LSC: Listing with no contract changes
Property
Status: Sale
Property Type: Detached
Style: 2-Storey
Size (sq ft): 1100
Age: 51-99
Area: Chatsworth
Community: Rural Chatsworth
Availability Date: Flexible
Inside
Bedrooms: 3
Bathrooms: 2
Kitchens: 1
Rooms: 9
Den/Family Room: Yes
Air Conditioning: None
Fireplace: Yes
Laundry Level: Main
Central Vacuum: N
Washrooms: 2
Utilities
Electricity: Yes
Telephone: Available
Building
Basement: Crawl Space
Heat Type: Forced Air
Heat Source: Propane
Exterior: Metal/Side
Exterior: Wood
Elevator: N
UFFI: No
Water Supply Type: Dug Well
Water Supply: Well
Special Designation: Unknown
Retirement: Y
Parking
Driveway: Private
Garage Spaces: 2
Garage Type: Detached
Covered Parking Spaces: 20
Total Parking Spaces: 22
Fees
Tax Year: 2021
Tax Legal Description: Lt 9 Pl 511 Sullivan S/T Interest In R464455; Chat
Taxes: $395,844
Highlights
Feature: Clear View
Feature: Cul De Sac
Feature: Lake Access
Feature: Other
Feature: Park
Feature: Waterfront
Land
Cross Street: Right On Mccollough
Municipality District: Chatsworth
Fronting On: West
Pool: None
Sewer: Septic
Lot Depth: 210 Feet
Lot Frontage: 60 Feet
Acres: .50-1.99
Zoning: R3
Waterfront: Direct
Additional Media
- Virtual Tour: https://masters-photography.seehouseat.com/public/vtour/display/1870321#!/
Rooms
Room details for 118 Nicholson Drive, Chatsworth
| Type | Dimensions | Description |
|---|---|---|
| Living Main | 3.40 x 6.15 | |
| Kitchen Main | 3.51 x 3.51 | |
| Dining 2nd | 3.56 x 3.58 | |
| Br 2nd | 3.56 x 2.31 | |
| Master 3rd | 3.45 x 3.99 | 2 Pc Bath |
| Br 3rd | 3.28 x 3.28 | |
| Bathroom 2nd | 2.49 x 2.29 | 4 Pc Bath |
| Den Main | 1.88 x 5.77 | |
| Laundry Main | 3.43 x 2.11 |
| XXXXXXXX | XXX XX, XXXX |
XXXX XXX XXXX |
$XXX,XXX |
| XXX XX, XXXX |
XXXXXX XXX XXXX |
$XXX,XXX |
| XXXXXXXX XXXX | XXX XX, XXXX | $885,000 XXX XXXX |
| XXXXXXXX XXXXXX | XXX XX, XXXX | $979,900 XXX XXXX |

St Peter's & St Paul's Separate School
Elementary: CatholicSullivan Community School
Elementary: PublicÉcole élémentaire catholique St-Dominique-Savio
Elementary: CatholicBayview Public School
Elementary: PublicHolland-Chatsworth Central School
Elementary: PublicChesley District Community School
Elementary: PublicÉcole secondaire catholique École secondaire Saint-Dominique-Savio
Secondary: CatholicWalkerton District Community School
Secondary: PublicSacred Heart High School
Secondary: CatholicJohn Diefenbaker Senior School
Secondary: PublicSt Mary's High School
Secondary: CatholicOwen Sound District Secondary School
Secondary: Public

