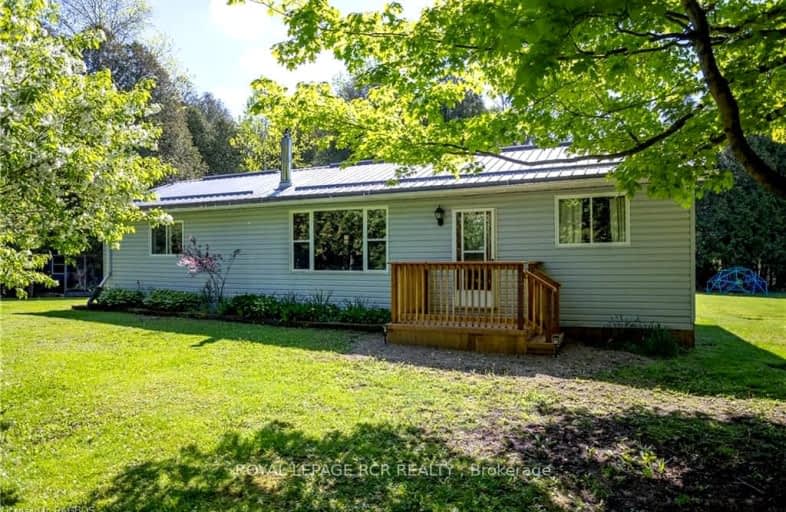Removed on Dec 20, 2024
Note: Property is not currently for sale or for rent.

-
Type: Detached
-
Style: Bungalow
-
Lot Size: 435 x 452 Acres
-
Age: 51-99 years
-
Taxes: $2,634 per year
-
Days on Site: 97 Days
-
Added: Sep 13, 2024 (3 months on market)
-
Updated:
-
Last Checked: 2 months ago
-
MLS®#: X10845940
-
Listed By: Royal lepage rcr realty
Welcome to this charming 4+ acre hobby farm, featuring a 3-bedroom bungalow designed for comfortable main floor living. The home greets you with a spacious foyer, leading to a convenient laundry/dining room, a cozy mudroom, a bright living room, 4-piece bathroom, and a well-appointed kitchen complete with a pantry and updated cupboards. The primary bedroom, along with two additional bedrooms, provides ample space for family or guests. Enjoy serene views from the covered sun deck or the cheerful sunroom, both overlooking a picturesque creek and beautifully treed grounds. The property includes a large detached (32'x82') insulated and heated shop/garage with a new concrete floor, ideal for storage, a workshop, or even a recreation space. For pet lovers, there's a convenient dog kennel, providing a safe and comfortable space for your furry friends. The home is primarily heated with wood but also has wall-mounted electric heating for added convenience. Equestrian enthusiasts will appreciate the 3-horse barn, hay and straw storage, chicken coop, new paddock, and wood shed. Additionally, there is a 26'x32' shed heated with a woodstove, featuring a cold storage room perfect for hunters. A tributary stream to the Saugeen River runs through the property, offering good fishing opportunities and a reliable water source that never dries up. Recent updates include a new eavestrough on house + garage (2019), new pump, hot water tank, UV light, and filter, as well as new blinds throughout the home. This peaceful and private retreat is ready for you to call home. Don't miss the opportunity to own this unique and versatile property. Please call your REALTOR to schedule a viewing today!
Property Details
Facts for 134 PAISLEY Drive, Chatsworth
Status
Days on Market: 97
Last Status: Terminated
Sold Date: Jun 15, 2025
Closed Date: Nov 30, -0001
Expiry Date: Dec 14, 2024
Unavailable Date: Dec 04, 2024
Input Date: Sep 16, 2024
Prior LSC: Suspended
Property
Status: Sale
Property Type: Detached
Style: Bungalow
Age: 51-99
Area: Chatsworth
Community: Rural Chatsworth
Availability Date: Flexible
Assessment Amount: $204,000
Assessment Year: 2024
Inside
Bedrooms: 3
Kitchens: 1
Rooms: 8
Air Conditioning: None
Fireplace: No
Utilities
Electricity: Yes
Telephone: Yes
Building
Basement: Crawl Space
Basement 2: Unfinished
Heat Type: Other
Heat Source: Wood
Exterior: Vinyl Siding
Elevator: N
Water Supply Type: Dug Well
Special Designation: Unknown
Parking
Driveway: Other
Garage Type: Detached
Covered Parking Spaces: 10
Total Parking Spaces: 10
Fees
Tax Year: 2023
Tax Legal Description: PT LT 26 CON 9 SULLIVAN PT 2 16R1264 TOWNSHIP OF CHATSWORTH
Taxes: $2,634
Highlights
Feature: Fenced Yard
Land
Cross Street: Take Grey Road 3 to
Municipality District: Chatsworth
Fronting On: North
Parcel Number: 371880089
Pool: None
Sewer: Septic
Lot Depth: 452 Acres
Lot Frontage: 435 Acres
Lot Irregularities: 4.2 ACRES
Acres: 2-4.99
Zoning: A1, EP
Access To Property: Yr Rnd Municpal Rd
Rural Services: Recycling Pckup
| XXXXXXXX | XXX XX, XXXX |
XXXXXXXX XXX XXXX |
|
| XXX XX, XXXX |
XXXXXX XXX XXXX |
$XXX,XXX | |
| XXXXXXXX | XXX XX, XXXX |
XXXXXXXX XXX XXXX |
|
| XXX XX, XXXX |
XXXXXX XXX XXXX |
$XXX,XXX | |
| XXXXXXXX | XXX XX, XXXX |
XXXX XXX XXXX |
$XXX,XXX |
| XXX XX, XXXX |
XXXXXX XXX XXXX |
$XXX,XXX | |
| XXXXXXXX | XXX XX, XXXX |
XXXXXXX XXX XXXX |
|
| XXX XX, XXXX |
XXXXXX XXX XXXX |
$XXX,XXX | |
| XXXXXXXX | XXX XX, XXXX |
XXXX XXX XXXX |
$XXX,XXX |
| XXX XX, XXXX |
XXXXXX XXX XXXX |
$XXX,XXX |
| XXXXXXXX XXXXXXXX | XXX XX, XXXX | XXX XXXX |
| XXXXXXXX XXXXXX | XXX XX, XXXX | $719,900 XXX XXXX |
| XXXXXXXX XXXXXXXX | XXX XX, XXXX | XXX XXXX |
| XXXXXXXX XXXXXX | XXX XX, XXXX | $339,500 XXX XXXX |
| XXXXXXXX XXXX | XXX XX, XXXX | $274,000 XXX XXXX |
| XXXXXXXX XXXXXX | XXX XX, XXXX | $289,900 XXX XXXX |
| XXXXXXXX XXXXXXX | XXX XX, XXXX | XXX XXXX |
| XXXXXXXX XXXXXX | XXX XX, XXXX | $699,900 XXX XXXX |
| XXXXXXXX XXXX | XXX XX, XXXX | $274,000 XXX XXXX |
| XXXXXXXX XXXXXX | XXX XX, XXXX | $289,900 XXX XXXX |
Car-Dependent
- Almost all errands require a car.
Somewhat Bikeable
- Almost all errands require a car.

Sullivan Community School
Elementary: PublicJohn Diefenbaker Senior School
Elementary: PublicDawnview Public School
Elementary: PublicHoly Family Separate School
Elementary: CatholicChesley District Community School
Elementary: PublicHanover Heights Community School
Elementary: PublicÉcole secondaire catholique École secondaire Saint-Dominique-Savio
Secondary: CatholicWalkerton District Community School
Secondary: PublicSacred Heart High School
Secondary: CatholicJohn Diefenbaker Senior School
Secondary: PublicSt Mary's High School
Secondary: CatholicOwen Sound District Secondary School
Secondary: Public

