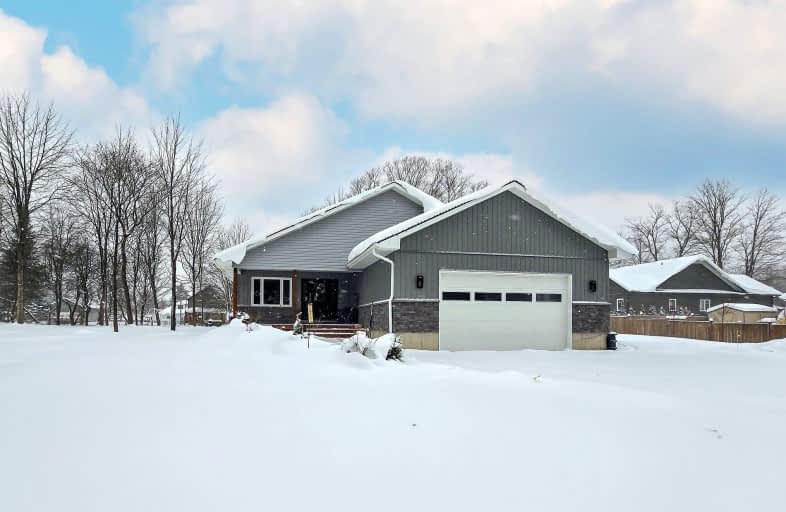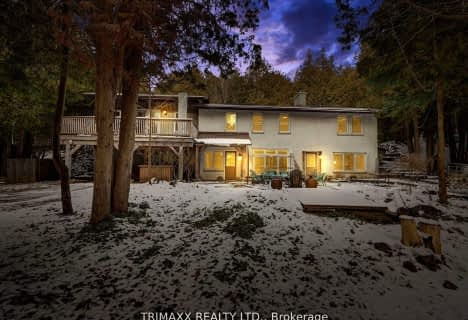Car-Dependent
- Almost all errands require a car.

East Ridge Community School
Elementary: PublicSt Peter's & St Paul's Separate School
Elementary: CatholicSullivan Community School
Elementary: PublicBeavercrest Community School
Elementary: PublicHolland-Chatsworth Central School
Elementary: PublicSydenham Community School
Elementary: PublicÉcole secondaire catholique École secondaire Saint-Dominique-Savio
Secondary: CatholicGeorgian Bay Community School Secondary School
Secondary: PublicJohn Diefenbaker Senior School
Secondary: PublicGrey Highlands Secondary School
Secondary: PublicSt Mary's High School
Secondary: CatholicOwen Sound District Secondary School
Secondary: Public-
Harrison Park Snr Centre
75 2nd Ave E, Owen Sound ON N4K 2E5 20.87km -
Duncan McLellan Park
800 18th St E, Owen Sound ON 22.48km -
Grey Sauble Conservation Authority
RR 4, Owen Sound ON N4K 5N6 22.55km
-
BMO Bank of Montreal
246 Garafraxa St, Chatsworth ON N0H 1G0 10.57km -
BMO Bank of Montreal
86 Garafraxa St, Chatsworth ON N0H 1G0 10.93km -
Scotiabank
25 Toronto St (at Main St), Markdale ON N0C 1H0 14.24km
- 1 bath
- 1 bed
- 700 sqft
797176 East Back Line, Chatsworth, Ontario • K6H 5R5 • Rural Chatsworth


