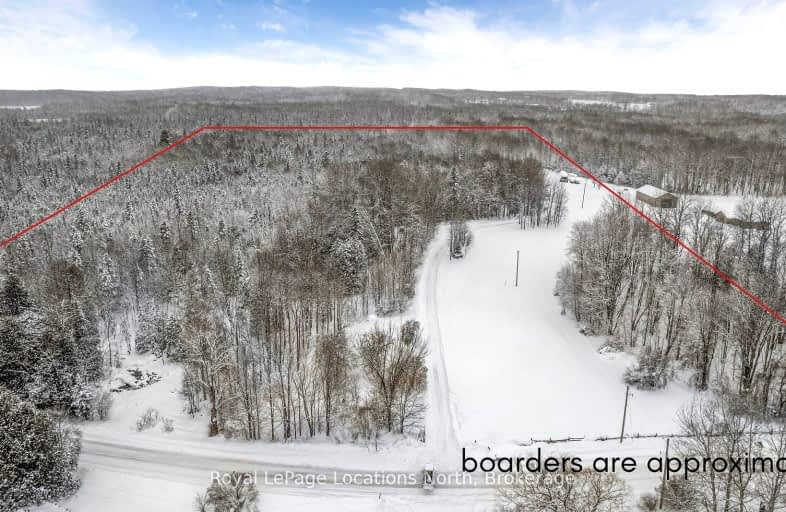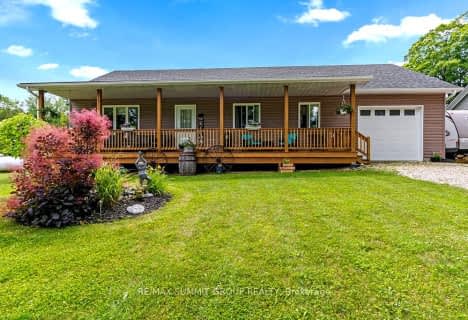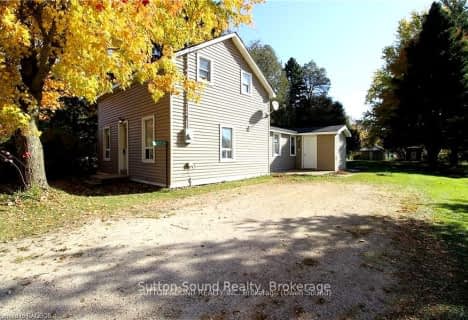Car-Dependent
- Almost all errands require a car.
Somewhat Bikeable
- Almost all errands require a car.

East Ridge Community School
Elementary: PublicSullivan Community School
Elementary: PublicÉcole élémentaire catholique St-Dominique-Savio
Elementary: CatholicBeavercrest Community School
Elementary: PublicHolland-Chatsworth Central School
Elementary: PublicSydenham Community School
Elementary: PublicÉcole secondaire catholique École secondaire Saint-Dominique-Savio
Secondary: CatholicGeorgian Bay Community School Secondary School
Secondary: PublicJohn Diefenbaker Senior School
Secondary: PublicGrey Highlands Secondary School
Secondary: PublicSt Mary's High School
Secondary: CatholicOwen Sound District Secondary School
Secondary: Public-
Story Book Park Playground
Owen Sound ON N4K 5N8 16.44km -
Harrison Park
75 2nd Ave E, Owen Sound ON N4K 2E5 18.51km -
Harrison Park Snr Centre
75 2nd Ave E, Owen Sound ON N4K 2E5 19.03km
-
BMO Bank of Montreal
246 Garafraxa St, Chatsworth ON N0H 1G0 9.52km -
BMO Bank of Montreal
86 Garafraxa St, Chatsworth ON N0H 1G0 9.8km -
TD Bank Financial Group
5 Toronto St N, Markdale ON N0C 1H0 15.61km






