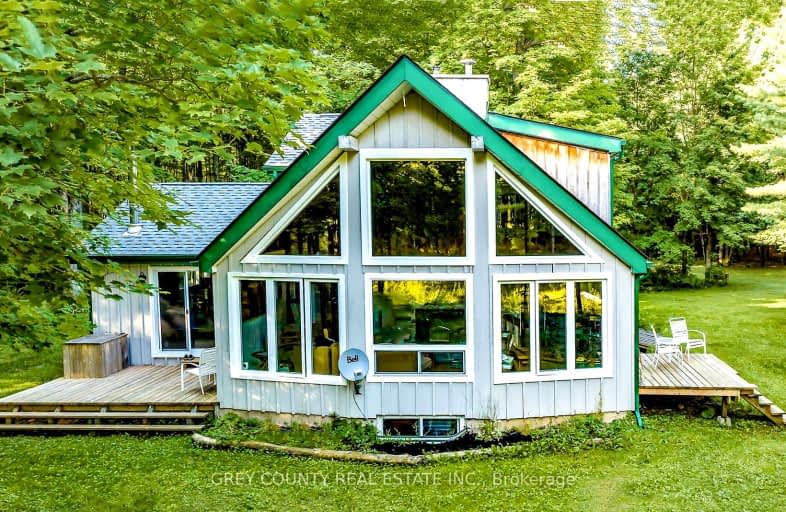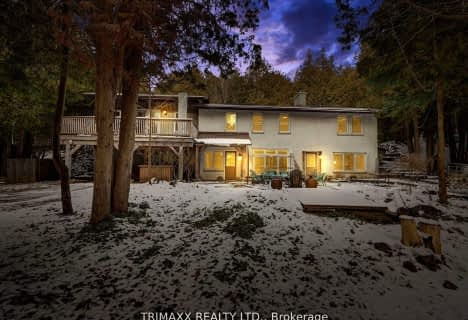
3D Walkthrough
Car-Dependent
- Almost all errands require a car.
9
/100
Somewhat Bikeable
- Almost all errands require a car.
23
/100

East Ridge Community School
Elementary: Public
21.33 km
St Peter's & St Paul's Separate School
Elementary: Catholic
23.43 km
Sullivan Community School
Elementary: Public
15.32 km
Beavercrest Community School
Elementary: Public
14.66 km
Holland-Chatsworth Central School
Elementary: Public
3.28 km
Sydenham Community School
Elementary: Public
21.51 km
École secondaire catholique École secondaire Saint-Dominique-Savio
Secondary: Catholic
21.37 km
Georgian Bay Community School Secondary School
Secondary: Public
28.49 km
John Diefenbaker Senior School
Secondary: Public
33.19 km
Grey Highlands Secondary School
Secondary: Public
25.13 km
St Mary's High School
Secondary: Catholic
22.66 km
Owen Sound District Secondary School
Secondary: Public
22.79 km
-
Harrison Park
75 2nd Ave E, Owen Sound ON N4K 2E5 20.08km -
Harrison Park Snr Centre
75 2nd Ave E, Owen Sound ON N4K 2E5 20.61km -
Bill Inglis Park
Owen Sound ON 21.52km
-
BMO Bank of Montreal
246 Garafraxa St, Chatsworth ON N0H 1G0 10.19km -
BMO Bank of Montreal
86 Garafraxa St, Chatsworth ON N0H 1G0 10.57km -
Scotiabank
25 Toronto St (at Main St), Markdale ON N0C 1H0 14.64km


