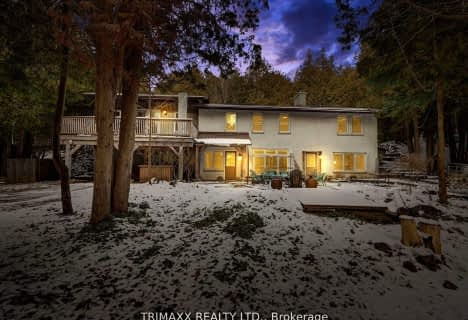
East Ridge Community School
Elementary: Public
20.64 km
Sullivan Community School
Elementary: Public
16.73 km
École élémentaire catholique St-Dominique-Savio
Elementary: Catholic
20.76 km
Beavercrest Community School
Elementary: Public
14.53 km
Holland-Chatsworth Central School
Elementary: Public
3.97 km
Sydenham Community School
Elementary: Public
20.86 km
École secondaire catholique École secondaire Saint-Dominique-Savio
Secondary: Catholic
20.76 km
Georgian Bay Community School Secondary School
Secondary: Public
26.38 km
John Diefenbaker Senior School
Secondary: Public
35.30 km
Grey Highlands Secondary School
Secondary: Public
25.03 km
St Mary's High School
Secondary: Catholic
22.05 km
Owen Sound District Secondary School
Secondary: Public
22.37 km

