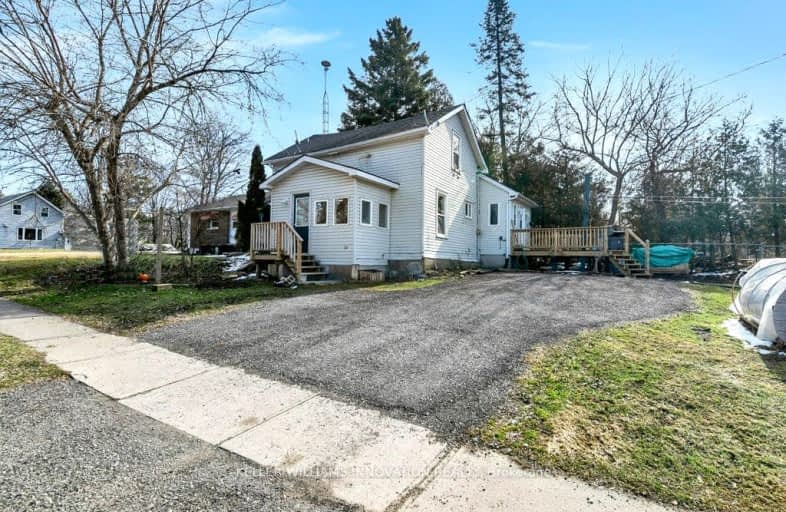Sold on Aug 14, 2024
Note: Property is not currently for sale or for rent.

-
Type: Detached
-
Style: 1 1/2 Storey
-
Lot Size: 109 x 56
-
Age: No Data
-
Taxes: $1,484 per year
-
Days on Site: 53 Days
-
Added: Dec 13, 2024 (1 month on market)
-
Updated:
-
Last Checked: 2 months ago
-
MLS®#: X10845860
-
Listed By: Re/max grey bruce realty inc brokerage (os)
Situated in the charming village of Holland Centre and conveniently located just off Highway 10, this lovely property has so much to offer, at a very attractive price! Nestled on a peaceful street, this 3 bedroom home boasts a spacious yard and has been tastefully updated with beautiful flooring, fresh paint, and a large 4-piece bathroom. As you step through the enclosed foyer, you're greeted by a charming open concept living and dining area. A well-sized bedroom is adjacent to this space, and the updated bathroom features a generous soaker tub/shower. The fabulous kitchen offers ample counter space and plenty of storage, leading seamlessly to a large mudroom with convenient main floor laundry. Upstairs, you'll find two more spacious bedrooms and a landing area, a great space for a home office or study nook. Outside, the updated 14'x12' deck provides a perfect spot to enjoy the expansive yard, ideal for summer bbq's and get togethers. The side yard has two sheds and a fire pit, a lovely space to spend starry evenings. With forced air heating and central air this home is comfortable no matter what the weather may bring. This home is truly a gem, ready for you to move right in and enjoy!
Property Details
Facts for 680204 SIDEROAD 30, Chatsworth
Status
Days on Market: 53
Last Status: Sold
Sold Date: Aug 14, 2024
Closed Date: Oct 01, 2024
Expiry Date: Sep 22, 2024
Sold Price: $382,000
Unavailable Date: Aug 14, 2024
Input Date: Jun 22, 2024
Prior LSC: Sold
Property
Status: Sale
Property Type: Detached
Style: 1 1/2 Storey
Area: Chatsworth
Community: Rural Chatsworth
Availability Date: Flexible
Assessment Amount: $115,000
Assessment Year: 2024
Inside
Bedrooms: 3
Bathrooms: 1
Kitchens: 1
Rooms: 9
Air Conditioning: Central Air
Fireplace: No
Washrooms: 1
Building
Basement: Part Bsmt
Basement 2: Unfinished
Heat Type: Forced Air
Heat Source: Oil
Exterior: Vinyl Siding
Elevator: N
Water Supply Type: Shared Well
Water Supply: Well
Special Designation: Unknown
Parking
Driveway: Pvt Double
Garage Type: None
Covered Parking Spaces: 4
Total Parking Spaces: 4
Fees
Tax Year: 2024
Tax Legal Description: LT 34 PL 126 HOLLAND; PT LT 32 PL 126 HOLLAND AS IN R474803; CHA
Taxes: $1,484
Land
Cross Street: Head southeast on hw
Municipality District: Chatsworth
Parcel Number: 371730239
Pool: None
Sewer: Septic
Lot Depth: 56
Lot Frontage: 109
Acres: < .50
Zoning: R2
| XXXXXXXX | XXX XX, XXXX |
XXXX XXX XXXX |
$XXX,XXX |
| XXX XX, XXXX |
XXXXXX XXX XXXX |
$XXX,XXX | |
| XXXXXXXX | XXX XX, XXXX |
XXXXXXXX XXX XXXX |
|
| XXX XX, XXXX |
XXXXXX XXX XXXX |
$XXX,XXX |
| XXXXXXXX XXXX | XXX XX, XXXX | $382,000 XXX XXXX |
| XXXXXXXX XXXXXX | XXX XX, XXXX | $398,900 XXX XXXX |
| XXXXXXXX XXXXXXXX | XXX XX, XXXX | XXX XXXX |
| XXXXXXXX XXXXXX | XXX XX, XXXX | $420,000 XXX XXXX |

East Ridge Community School
Elementary: PublicSt Peter's & St Paul's Separate School
Elementary: CatholicSullivan Community School
Elementary: PublicBeavercrest Community School
Elementary: PublicHolland-Chatsworth Central School
Elementary: PublicSydenham Community School
Elementary: PublicÉcole secondaire catholique École secondaire Saint-Dominique-Savio
Secondary: CatholicGeorgian Bay Community School Secondary School
Secondary: PublicJohn Diefenbaker Senior School
Secondary: PublicGrey Highlands Secondary School
Secondary: PublicSt Mary's High School
Secondary: CatholicOwen Sound District Secondary School
Secondary: Public