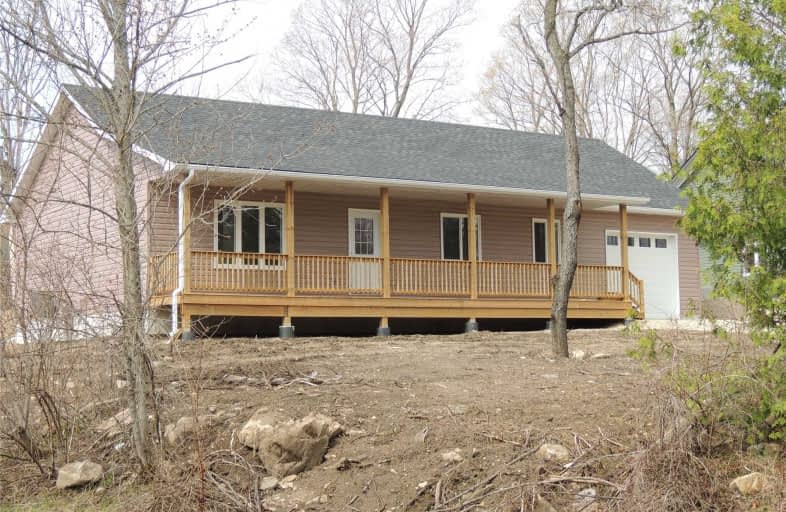
East Ridge Community School
Elementary: Public
21.56 km
St Peter's & St Paul's Separate School
Elementary: Catholic
23.45 km
Sullivan Community School
Elementary: Public
15.79 km
Beavercrest Community School
Elementary: Public
14.26 km
Holland-Chatsworth Central School
Elementary: Public
3.66 km
Sydenham Community School
Elementary: Public
21.75 km
École secondaire catholique École secondaire Saint-Dominique-Savio
Secondary: Catholic
21.62 km
Georgian Bay Community School Secondary School
Secondary: Public
28.22 km
John Diefenbaker Senior School
Secondary: Public
33.45 km
Grey Highlands Secondary School
Secondary: Public
24.74 km
St Mary's High School
Secondary: Catholic
22.91 km
Owen Sound District Secondary School
Secondary: Public
23.07 km

