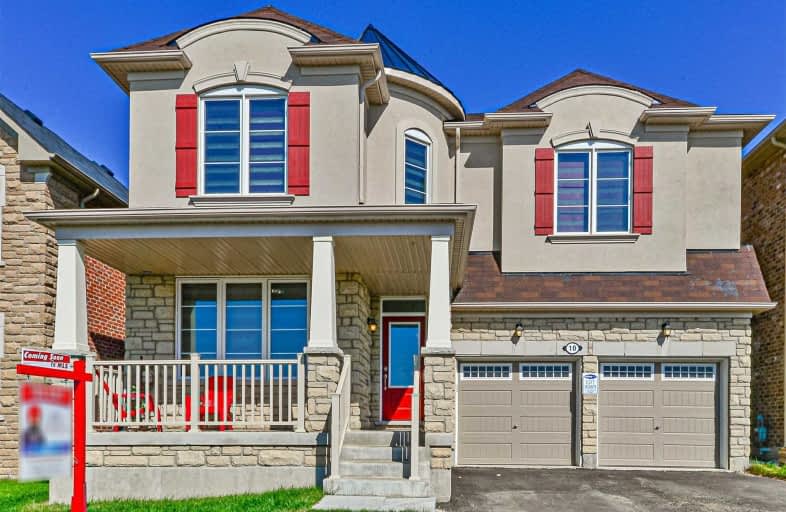Sold on Jul 25, 2019
Note: Property is not currently for sale or for rent.

-
Type: Detached
-
Style: 2-Storey
-
Size: 3000 sqft
-
Lot Size: 42.98 x 110.86 Feet
-
Age: 0-5 years
-
Taxes: $5,767 per year
-
Days on Site: 8 Days
-
Added: Sep 07, 2019 (1 week on market)
-
Updated:
-
Last Checked: 3 months ago
-
MLS®#: W4519914
-
Listed By: Century 21 green realty inc., brokerage
Luxury Living In Southfields Village Of Caledon !! Absolutely Stunning 5 Bedroom Home Only 1Yrs Old. Premium Lot 3258 Sq Ft . 2 Master Bedrooms!!. Fully Loaded Custom Gourmet Kitchen With High End S/S Appliances,Granite Counter Tops. Maple Cabinets. Design,Style & Elegance At Its Best !! 9' Ft Ceiling On Both Floors !! 8' Doors & Tall Windows. Sep Family ,Liv, Dining Rm & Den On Main Floor. Hardwood Floor With Matching Staircase. Super Clean. Must See !!
Extras
All Electric Light Fixtures,All Existing Window Covering, Blinds. S/S Fridge, S/S Stove, S/S Dishwasher., Garage Door Opener.Central Air Conditioner.Minutes To Highway. Exclude:- Washer & Dryer, Rainsoft Water Softener System.
Property Details
Facts for 10 Lost Holllow Road, Caledon
Status
Days on Market: 8
Last Status: Sold
Sold Date: Jul 25, 2019
Closed Date: Oct 31, 2019
Expiry Date: Oct 31, 2019
Sold Price: $1,185,000
Unavailable Date: Jul 25, 2019
Input Date: Jul 17, 2019
Prior LSC: Sold
Property
Status: Sale
Property Type: Detached
Style: 2-Storey
Size (sq ft): 3000
Age: 0-5
Area: Caledon
Community: Rural Caledon
Availability Date: Tba
Inside
Bedrooms: 5
Bathrooms: 4
Kitchens: 1
Rooms: 10
Den/Family Room: Yes
Air Conditioning: Central Air
Fireplace: Yes
Laundry Level: Upper
Washrooms: 4
Building
Basement: Unfinished
Heat Type: Forced Air
Heat Source: Gas
Exterior: Brick
Exterior: Stucco/Plaster
Water Supply: Municipal
Special Designation: Unknown
Parking
Driveway: Private
Garage Spaces: 2
Garage Type: Attached
Covered Parking Spaces: 2
Total Parking Spaces: 4
Fees
Tax Year: 2019
Tax Legal Description: Plan 43M2042, Lot 69
Taxes: $5,767
Highlights
Feature: Library
Feature: Park
Feature: Rec Centre
Feature: School
Land
Cross Street: Kennedy Rd & Bonnieg
Municipality District: Caledon
Fronting On: North
Pool: None
Sewer: Sewers
Lot Depth: 110.86 Feet
Lot Frontage: 42.98 Feet
Additional Media
- Virtual Tour: http://www.10losthollow.com/unbranded/
Rooms
Room details for 10 Lost Holllow Road, Caledon
| Type | Dimensions | Description |
|---|---|---|
| Living Main | 3.66 x 3.35 | Hardwood Floor, Separate Rm, Window |
| Dining Main | 3.66 x 3.96 | Hardwood Floor, Coffered Ceiling, Window |
| Kitchen Main | 2.62 x 5.18 | Porcelain Floor, Open Concept, Stainless Steel Appl |
| Breakfast Main | 2.56 x 5.18 | Porcelain Floor, Bay Window, W/O To Garden |
| Family Main | 4.45 x 5.18 | Hardwood Floor, Gas Fireplace, Coffered Ceiling |
| Office Main | 3.05 x 3.05 | Hardwood Floor, Window, Separate Rm |
| Master 2nd | 4.27 x 4.88 | 6 Pc Ensuite, Coffered Ceiling, His/Hers Closets |
| 2nd Br 2nd | 3.35 x 3.96 | 5 Pc Ensuite, Broadloom, Window |
| 3rd Br 2nd | 4.18 x 3.84 | W/I Closet, Broadloom, W/I Closet |
| 4th Br 2nd | 3.66 x 3.69 | 4 Pc Ensuite, Broadloom, W/I Closet |
| 5th Br 2nd | 3.05 x 3.35 | Broadloom, Window, Closet |
| XXXXXXXX | XXX XX, XXXX |
XXXX XXX XXXX |
$X,XXX,XXX |
| XXX XX, XXXX |
XXXXXX XXX XXXX |
$X,XXX,XXX |
| XXXXXXXX XXXX | XXX XX, XXXX | $1,185,000 XXX XXXX |
| XXXXXXXX XXXXXX | XXX XX, XXXX | $1,199,000 XXX XXXX |

Tony Pontes (Elementary)
Elementary: PublicMacville Public School
Elementary: PublicCaledon East Public School
Elementary: PublicSt Cornelius School
Elementary: CatholicHerb Campbell Public School
Elementary: PublicSouthFields Village (Elementary)
Elementary: PublicRobert F Hall Catholic Secondary School
Secondary: CatholicHarold M. Brathwaite Secondary School
Secondary: PublicSt. Michael Catholic Secondary School
Secondary: CatholicLouise Arbour Secondary School
Secondary: PublicSt Marguerite d'Youville Secondary School
Secondary: CatholicMayfield Secondary School
Secondary: Public

