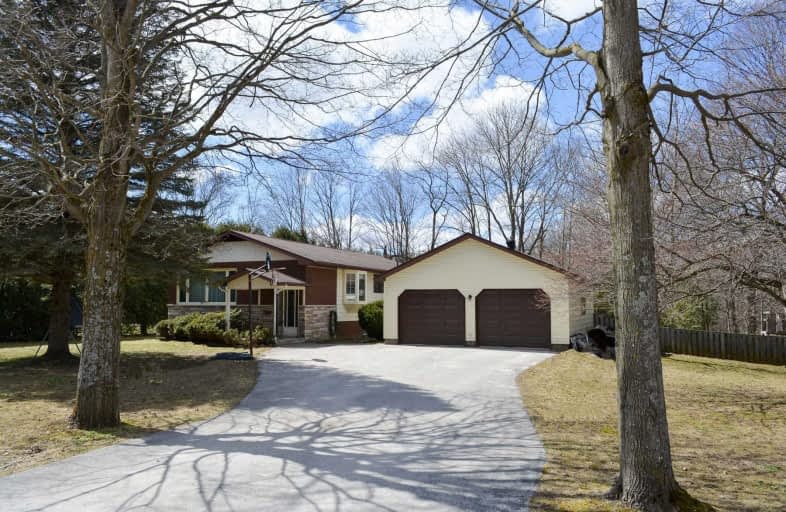Sold on Apr 26, 2019
Note: Property is not currently for sale or for rent.

-
Type: Detached
-
Style: Bungalow
-
Lot Size: 119.23 x 90.39
-
Age: No Data
-
Taxes: $2,092 per year
-
Days on Site: 14 Days
-
Added: Dec 14, 2024 (2 weeks on market)
-
Updated:
-
Last Checked: 2 months ago
-
MLS®#: X10866356
-
Listed By: Grey county real estate inc.brokerage
Family Home on Quiet Street - Down a quiet dead-end street surrounded by mature trees and open space this cute bungalow with paved driveway and detached double garage is in a very private setting. This family home features private foyer, large living space, dining room with bay window and eat-in kitchen. Also, on the main floor are three bedrooms including large master, four-piece bath and walk-out to the back deck perfect for entertaining guests or a quiet afternoon in the sun. Lower level has a great family room featuring large stone fireplace, office, laundry and workshop. The home is very well suited for a family looking to make some updates and earn that sweat equity! Update furnace (2017), some windows & doors and brand-new garage doors. The scenic backyard will have you wanting to get out and enjoy the summer weather. If you're a family looking for your next home or looking for that perfect retirement bungalow, this property is just what you're looking for!
Property Details
Facts for 140 SALTER Street, Chatsworth
Status
Days on Market: 14
Last Status: Sold
Sold Date: Apr 26, 2019
Closed Date: May 17, 2019
Expiry Date: Oct 12, 2019
Sold Price: $300,000
Unavailable Date: Apr 26, 2019
Input Date: Apr 12, 2019
Prior LSC: Listing with no contract changes
Property
Status: Sale
Property Type: Detached
Style: Bungalow
Area: Chatsworth
Community: Rural Chatsworth
Availability Date: Immediate
Assessment Amount: $175,000
Assessment Year: 2019
Inside
Bedrooms: 3
Bathrooms: 1
Kitchens: 1
Rooms: 9
Air Conditioning: Other
Fireplace: No
Washrooms: 1
Utilities
Electricity: Yes
Building
Basement: Full
Basement 2: Part Fin
Heat Type: Forced Air
Heat Source: Propane
Exterior: Alum Siding
Exterior: Brick
Water Supply Type: Drilled Well
Water Supply: Well
Special Designation: Unknown
Parking
Driveway: Other
Garage Spaces: 2
Garage Type: Detached
Covered Parking Spaces: 6
Fees
Tax Year: 2018
Tax Legal Description: PT LT 9 W/S SALTER ST, 10 W/S SALTER ST PL P SULLIVAN PT 3 16R88
Taxes: $2,092
Land
Cross Street: Heading North on Hwy
Municipality District: Chatsworth
Parcel Number: 371850310
Pool: None
Sewer: Septic
Lot Depth: 90.39
Lot Frontage: 119.23
Acres: < .50
Zoning: R2
Access To Property: Yr Rnd Municpal Rd
Rural Services: Recycling Pckup
| XXXXXXXX | XXX XX, XXXX |
XXXX XXX XXXX |
$XXX,XXX |
| XXX XX, XXXX |
XXXXXX XXX XXXX |
$XXX,XXX | |
| XXXXXXXX | XXX XX, XXXX |
XXXX XXX XXXX |
$XXX,XXX |
| XXX XX, XXXX |
XXXXXX XXX XXXX |
$XXX,XXX |
| XXXXXXXX XXXX | XXX XX, XXXX | $300,000 XXX XXXX |
| XXXXXXXX XXXXXX | XXX XX, XXXX | $299,000 XXX XXXX |
| XXXXXXXX XXXX | XXX XX, XXXX | $300,000 XXX XXXX |
| XXXXXXXX XXXXXX | XXX XX, XXXX | $299,000 XXX XXXX |

East Ridge Community School
Elementary: PublicSullivan Community School
Elementary: PublicÉcole élémentaire catholique St-Dominique-Savio
Elementary: CatholicBayview Public School
Elementary: PublicHolland-Chatsworth Central School
Elementary: PublicSydenham Community School
Elementary: PublicÉcole secondaire catholique École secondaire Saint-Dominique-Savio
Secondary: CatholicGeorgian Bay Community School Secondary School
Secondary: PublicJohn Diefenbaker Senior School
Secondary: PublicGrey Highlands Secondary School
Secondary: PublicSt Mary's High School
Secondary: CatholicOwen Sound District Secondary School
Secondary: Public