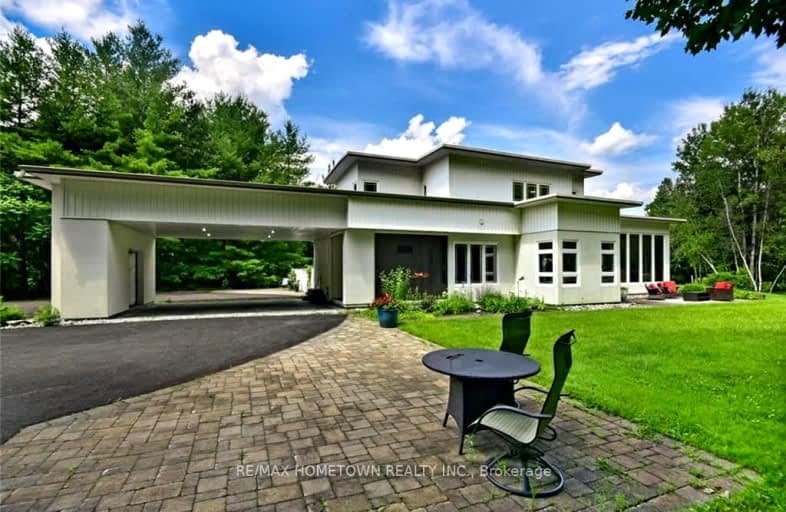Car-Dependent
- Almost all errands require a car.
Somewhat Bikeable
- Most errands require a car.

École intermédiaire catholique Académie catholique Ange-Gabriel
Elementary: CatholicPrince of Wales Public School
Elementary: PublicVanier Public School
Elementary: PublicÉcole élémentaire Académie catholique Ange-Gabriel
Elementary: CatholicLyn Public School
Elementary: PublicThousand Islands Intermediate School
Elementary: PublicÉcole secondaire catholique Académie catholique Ange-Gabriel
Secondary: CatholicAthens District High School
Secondary: PublicSouth Grenville District High School
Secondary: PublicBrockville Collegiate Institute
Secondary: PublicSt Mary's High School
Secondary: CatholicThousand Islands Secondary School
Secondary: Public-
Splash Pad
Brockville ON 5.37km -
Hardy Park
Water St (Btw Home & Kincaid), Brockville ON 5.83km -
Pilgram Park
Brock St (buell st), Brockville ON 5.89km
-
TD Bank Financial Group
237 King St W, Brockville ON K6V 3S2 5.55km -
TD Canada Trust ATM
1172 Grand Lake Rd, Brockville ON B1A 2K1 5.69km -
TD Bank Financial Group
578 Stewart Blvd, Brockville ON K6V 7H2 5.7km
- 4 bath
- 8 bed
17 Main Street West, Elizabethtown-Kitley, Ontario • K0E 1M0 • 811 - Elizabethtown Kitley (Old Kitley) Twp



