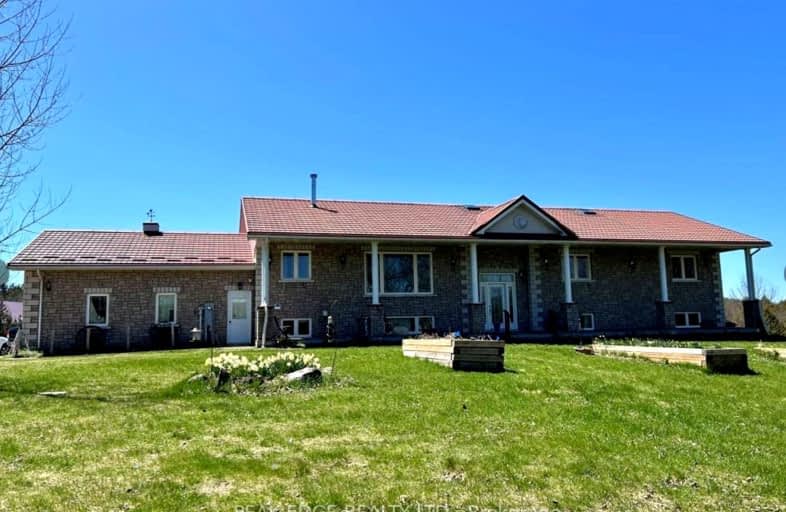Added 3 months ago

-
Type: Farm
-
Style: Bungalow-Raised
-
Size: 2000 sqft
-
Lot Size: 1009.55 x 4465 Feet
-
Age: 16-30 years
-
Taxes: $5,062 per year
-
Days on Site: 1 Days
-
Added: Mar 11, 2025 (3 months ago)
-
Updated:
-
Last Checked: 3 months ago
-
MLS®#: X12014884
-
Listed By: Peak edge realty ltd.
Welcome home to this beautiful stone raised bungalow with attached double car garage all nestled on 100 private acres with a 60 ft x 120 ft barn. This home features an inviting front foyer, eat in kitchen with bay window offering spectacular views and access to a large composite deck with glass railing. To complete the main floor there is a formal diningroom, spacious livingroom with cozy wood fireplace, laundry room, powder room and three bedrooms, one being a large master suite complete with ensuite, bay window, jet tub and walk out to deck. The lower level has three more bedrooms, one with walk out, a large family room and games room area complete with kitchen and dining area; perfect for family gatherings or an inlaw site. You will enjoy the outdoor hot tub, relaxing sauna, screened in porch and smoke house. The home has a maintenance free hy-grade steel roof (installed in 2016) with 50 year warranty, high end velux skylights, central vac, and all economically heated/cooled with geothermal system. The barn was built in 2015 and has an insulated workshop with infloor heating powered by solar.There is also an insulated livestock area and huge drive in storage area with hay loft. Currently used for tractor, Rv and boat storage. For additional soft water there is a cistern system servicing the home. Also and outdoor RV plug in for your trailer. Come and enjoy the wildlife, peace and serenity of walking the beautiful trails, your own orchard, creek and approximately 70 acres of mixed bush with 20 acres workable. Truly a one of a kind property that you will love coming home to! Located short drive to McCullough lake and approx. 25 minutes to Owen Sound and Hanover.
Upcoming Open Houses
We do not have information on any open houses currently scheduled.
Schedule a Private Tour -
Contact Us
Property Details
Facts for 175442 Concession 6 Conc, Chatsworth
Property
Status: Sale
Property Type: Farm
Style: Bungalow-Raised
Size (sq ft): 2000
Age: 16-30
Area: Chatsworth
Community: Chatsworth
Availability Date: flexible
Assessment Year: 2024
Inside
Bedrooms: 6
Bathrooms: 4
Kitchens: 2
Rooms: 17
Den/Family Room: Yes
Air Conditioning: Central Air
Fireplace: Yes
Laundry Level: Main
Central Vacuum: N
Washrooms: 4
Utilities
Electricity: Yes
Gas: No
Cable: No
Telephone: Yes
Building
Basement: Fin W/O
Basement 2: Full
Heat Type: Heat Pump
Heat Source: Grnd Srce
Exterior: Stone
Energy Certificate: N
Green Verification Status: N
Water Supply Type: Cistern
Water Supply: Well
Physically Handicapped-Equipped: N
Special Designation: Unknown
Other Structures: Barn
Other Structures: Workshop
Parking
Driveway: Circular
Garage Spaces: 2
Garage Type: Attached
Covered Parking Spaces: 10
Total Parking Spaces: 10
Fees
Tax Year: 2024
Tax Legal Description: S 1/2 Lt 23 Con 6 Sullivan: Chatsworth
Taxes: $5,062
Highlights
Feature: Wooded/Treed
Land
Cross Street: Grey road 25 and con
Municipality District: Chatsworth
Fronting On: West
Parcel Number: 371890128
Pool: None
Sewer: Septic
Lot Depth: 4465 Feet
Lot Frontage: 1009.55 Feet
Acres: 100+
Zoning: A1 H
Waterfront: None
Alternative Power: Solar Power
Rooms
Room details for 175442 Concession 6 Conc, Chatsworth
| Type | Dimensions | Description |
|---|---|---|
| Kitchen Main | 4.25 x 5.74 | Bay Window, B/I Dishwasher, B/I Ctr-Top Stove |
| Dining Main | 3.66 x 4.42 | French Doors |
| Living Main | 3.81 x 6.10 | Fireplace, Picture Window |
| Br Main | 3.66 x 7.01 | 4 Pc Ensuite, Bay Window, Soaker |
| 2nd Br Main | 3.05 x 3.66 | |
| 3rd Br Main | 3.56 x 3.66 | |
| Family Lower | 4.11 x 5.89 | |
| Kitchen Lower | 4.22 x 9.09 | Combined W/Dining, Combined wi/Game |
| Br Lower | 4.09 x 6.35 | Walk-Out |
| Br Lower | 3.10 x 4.65 | |
| Br Lower | 4.17 x 4.19 |
| X1201488 | Mar 11, 2025 |
Active For Sale |
$1,399,000 |
| X1201488 Active | Mar 11, 2025 | $1,399,000 For Sale |
Car-Dependent
- Almost all errands require a car.

École élémentaire publique L'Héritage
Elementary: PublicChar-Lan Intermediate School
Elementary: PublicSt Peter's School
Elementary: CatholicHoly Trinity Catholic Elementary School
Elementary: CatholicÉcole élémentaire catholique de l'Ange-Gardien
Elementary: CatholicWilliamstown Public School
Elementary: PublicÉcole secondaire publique L'Héritage
Secondary: PublicCharlottenburgh and Lancaster District High School
Secondary: PublicSt Lawrence Secondary School
Secondary: PublicÉcole secondaire catholique La Citadelle
Secondary: CatholicHoly Trinity Catholic Secondary School
Secondary: CatholicCornwall Collegiate and Vocational School
Secondary: Public

