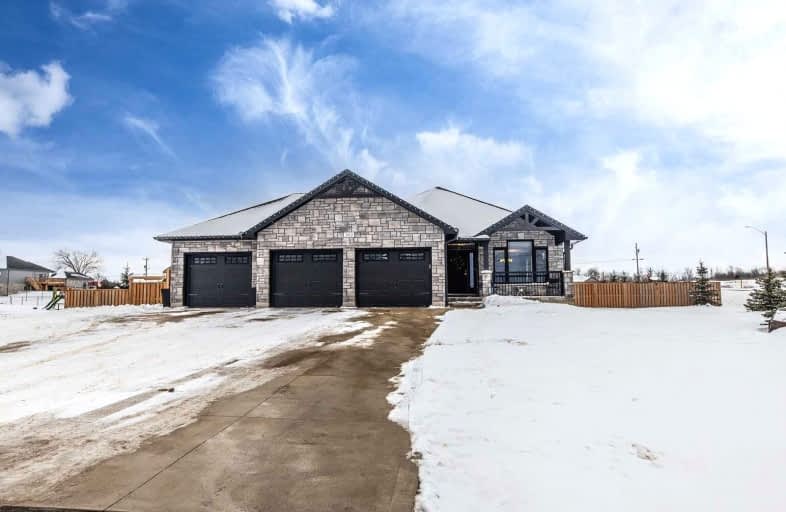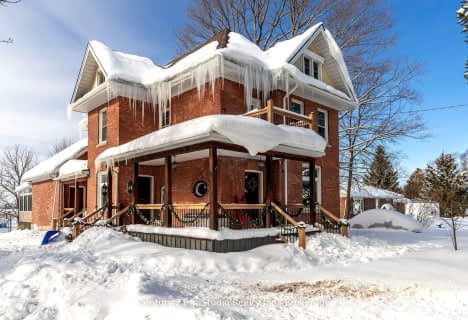
East Ridge Community School
Elementary: Public
12.03 km
Sullivan Community School
Elementary: Public
9.01 km
École élémentaire catholique St-Dominique-Savio
Elementary: Catholic
11.77 km
Bayview Public School
Elementary: Public
11.58 km
Holland-Chatsworth Central School
Elementary: Public
8.06 km
Sydenham Community School
Elementary: Public
12.06 km
École secondaire catholique École secondaire Saint-Dominique-Savio
Secondary: Catholic
11.77 km
Peninsula Shores District School
Secondary: Public
36.67 km
Georgian Bay Community School Secondary School
Secondary: Public
30.15 km
John Diefenbaker Senior School
Secondary: Public
35.96 km
St Mary's High School
Secondary: Catholic
12.94 km
Owen Sound District Secondary School
Secondary: Public
12.42 km

