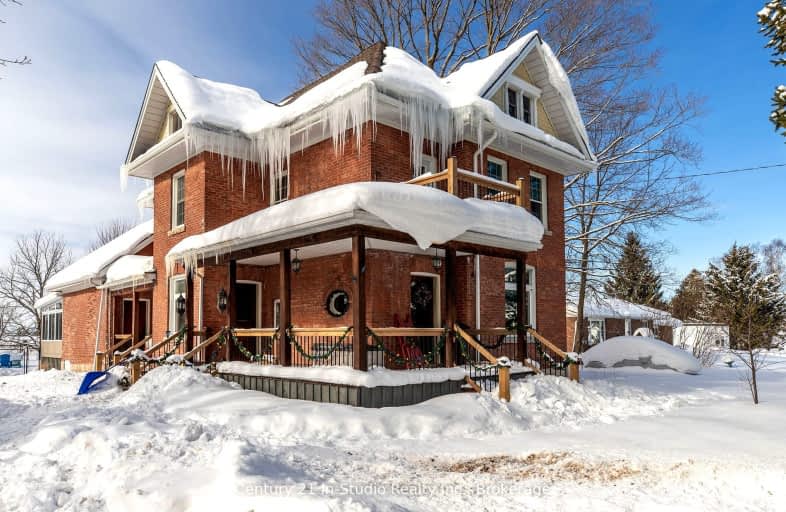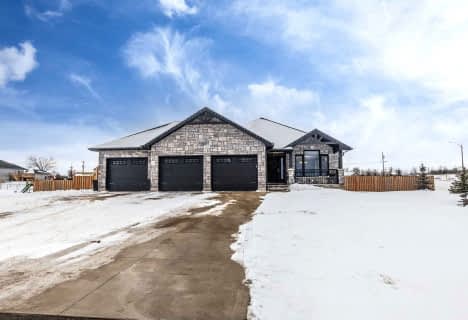Car-Dependent
- Most errands require a car.
Somewhat Bikeable
- Most errands require a car.

East Ridge Community School
Elementary: PublicSullivan Community School
Elementary: PublicÉcole élémentaire catholique St-Dominique-Savio
Elementary: CatholicBayview Public School
Elementary: PublicHolland-Chatsworth Central School
Elementary: PublicSydenham Community School
Elementary: PublicÉcole secondaire catholique École secondaire Saint-Dominique-Savio
Secondary: CatholicPeninsula Shores District School
Secondary: PublicGeorgian Bay Community School Secondary School
Secondary: PublicJohn Diefenbaker Senior School
Secondary: PublicSt Mary's High School
Secondary: CatholicOwen Sound District Secondary School
Secondary: Public-
Story Book Park Playground
Owen Sound ON N4K 5N8 10.36km -
Harrison Park
75 2nd Ave E, Owen Sound ON N4K 2E5 10.97km -
Harrison Park Snr Centre
75 2nd Ave E, Owen Sound ON N4K 2E5 11.54km
-
BMO Bank of Montreal
246 Garafraxa St, Chatsworth ON N0H 1G0 0.15km -
BMO Bank of Montreal
86 Garafraxa St, Chatsworth ON N0H 1G0 0.64km -
BMO Bank of Montreal
601 2nd Ave E, Owen Sound ON N4K 2G7 12.68km






