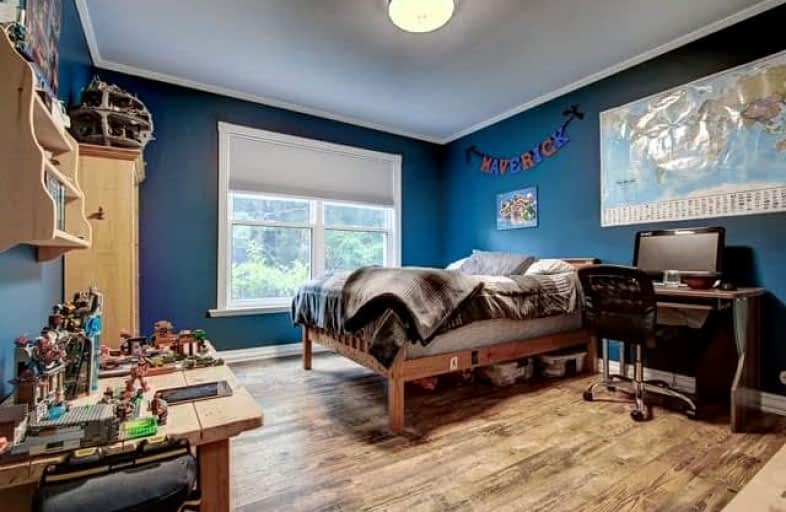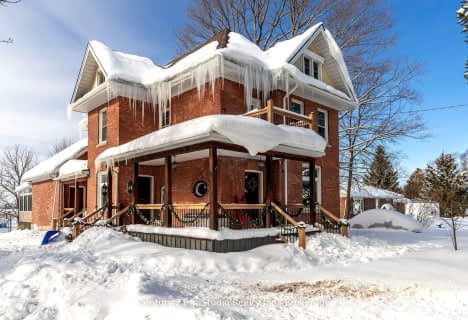Sold on Sep 21, 2021
Note: Property is not currently for sale or for rent.

-
Type: Detached
-
Style: Bungalow
-
Lot Size: 384.19 x 807.73 Feet
-
Age: No Data
-
Taxes: $4,620 per year
-
Days on Site: 26 Days
-
Added: Aug 26, 2021 (3 weeks on market)
-
Updated:
-
Last Checked: 3 months ago
-
MLS®#: X5352471
-
Listed By: Century 21 in-studio realty inc, brokerage
4 Bedroom 3 Bathroom Bungalow On 7.75 Acres With 500'Of The Sprey River Running Through Its Old Growth Cedar And Woodlands Great For Fishing. Direct Access To Rail Trail. Pond. Large Updated Windows. Large Principle Rooms On Main Floor Great For One Floor Living. Updated 3rd Bathroom And Sauna. Detached Garage/Shop,Veggie Garden And Fenced Dog Run.Can Be Changed Back Into A Horse Or Hobby Farm, Water And Electric Is Run Throughout And Well Placed.
Extras
**Interboard Listing: Grey Bruce Owen Sound R. E. Assoc**
Property Details
Facts for 317093 Highway 6 And 10, Chatsworth
Status
Days on Market: 26
Last Status: Sold
Sold Date: Sep 21, 2021
Closed Date: Dec 01, 2021
Expiry Date: Nov 25, 2021
Sold Price: $1,150,000
Unavailable Date: Sep 21, 2021
Input Date: Aug 27, 2021
Prior LSC: Listing with no contract changes
Property
Status: Sale
Property Type: Detached
Style: Bungalow
Area: Chatsworth
Community: Rural Chatsworth
Availability Date: 90 + Days
Inside
Bedrooms: 4
Bathrooms: 3
Kitchens: 1
Rooms: 16
Den/Family Room: Yes
Air Conditioning: Central Air
Fireplace: Yes
Washrooms: 3
Building
Basement: Finished
Basement 2: Full
Heat Type: Other
Heat Source: Gas
Exterior: Board/Batten
Exterior: Stone
Water Supply: Well
Special Designation: Unknown
Parking
Driveway: Pvt Double
Garage Spaces: 1
Garage Type: Attached
Covered Parking Spaces: 10
Total Parking Spaces: 11
Fees
Tax Year: 2020
Tax Legal Description: Part Lot 2 Con 1 Division 1 Egr Holland; Part Lot
Taxes: $4,620
Land
Cross Street: Highway 6 And 10
Municipality District: Chatsworth
Fronting On: East
Parcel Number: 371830067
Pool: None
Sewer: Septic
Lot Depth: 807.73 Feet
Lot Frontage: 384.19 Feet
Rooms
Room details for 317093 Highway 6 And 10, Chatsworth
| Type | Dimensions | Description |
|---|---|---|
| Foyer Main | 1.30 x 2.74 | Hardwood Floor |
| Dining Main | 4.27 x 6.10 | Bay Window, Fireplace, French Doors |
| Kitchen Main | 3.30 x 6.45 | Double Sink, Pantry |
| Br Main | 4.24 x 4.27 | Ensuite Bath, Hardwood Floor |
| 2nd Br Main | 3.10 x 3.61 | French Doors |
| 3rd Br Main | 3.58 x 3.76 | |
| Living Main | 4.19 x 7.29 | Bay Window, Fireplace |
| Other Bsmt | 3.15 x 4.57 | |
| Family Bsmt | 7.21 x 7.09 | |
| Mudroom Main | 2.44 x 18.29 | |
| 4th Br Main | 3.30 x 4.24 | |
| Other Bsmt | 1.47 x 2.39 | Sauna |
| XXXXXXXX | XXX XX, XXXX |
XXXX XXX XXXX |
$X,XXX,XXX |
| XXX XX, XXXX |
XXXXXX XXX XXXX |
$X,XXX,XXX |
| XXXXXXXX XXXX | XXX XX, XXXX | $1,150,000 XXX XXXX |
| XXXXXXXX XXXXXX | XXX XX, XXXX | $1,199,000 XXX XXXX |

East Ridge Community School
Elementary: PublicSullivan Community School
Elementary: PublicÉcole élémentaire catholique St-Dominique-Savio
Elementary: CatholicBayview Public School
Elementary: PublicHolland-Chatsworth Central School
Elementary: PublicSydenham Community School
Elementary: PublicÉcole secondaire catholique École secondaire Saint-Dominique-Savio
Secondary: CatholicPeninsula Shores District School
Secondary: PublicGeorgian Bay Community School Secondary School
Secondary: PublicJohn Diefenbaker Senior School
Secondary: PublicSt Mary's High School
Secondary: CatholicOwen Sound District Secondary School
Secondary: Public- 3 bath
- 4 bed
296 Garafraxa Street, Chatsworth, Ontario • N0H 1G0 • Chatsworth



