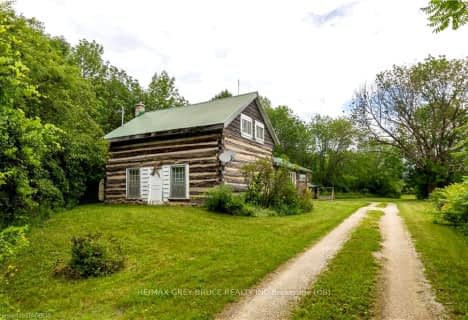Inactive on Aug 31, 2019
Note: Property is not currently for sale or for rent.

-
Type: Detached
-
Style: Bungalow-Raised
-
Lot Size: 436 x 0
-
Age: No Data
-
Taxes: $3,037 per year
-
Days on Site: 75 Days
-
Added: Dec 14, 2024 (2 months on market)
-
Updated:
-
Last Checked: 3 months ago
-
MLS®#: X10866564
-
Listed By: Re/max grey bruce realty inc brokerage (os)
COUNTRY LIVING in STYLE & COMFORT. Be the proud owner of this striking raised bungalow--treed privacy AND set on your own twenty-four acre property. Street appeal brings admiration. Built around 1980 with Sunroom 2005 addition. Windowed to appreciate birds,trees& landscaping. Deck faces south.This owner has lovingly updated the kitchen and replaced the carpets with beautiful hard surface flooring thru' out and added the two levels for sunroom & extended familyrm below. Pacific Energy Wood stove can heat the house--has electric too. Main floor offers three bedrooms main level & full bathroom plus bath ensuite. Walk in from the oversized double garage--extra 4th bedroom/den and full bathroom---perhaps a family suite!!! Collect rent for the 22 acres workable or have your own hobby farm. Insulated shed 28X36 (can be heated) plus lean-to add on 10X20. Well maintained property, reshingled 2014--windows replaced. Beautifully landscaped with perennials. Flexible closing date. Welcome home??
Property Details
Facts for 22648 GREY ROAD 16, Chatsworth
Status
Days on Market: 75
Last Status: Expired
Sold Date: Jun 28, 2025
Closed Date: Nov 30, -0001
Expiry Date: Aug 31, 2019
Unavailable Date: Aug 31, 2019
Input Date: Jun 18, 2019
Prior LSC: Listing with no contract changes
Property
Status: Sale
Property Type: Detached
Style: Bungalow-Raised
Area: Chatsworth
Community: Rural Chatsworth
Availability Date: Flexible
Assessment Amount: $337,025
Assessment Year: 2019
Inside
Bedrooms: 3
Bedrooms Plus: 1
Bathrooms: 3
Kitchens: 1
Rooms: 10
Air Conditioning: None
Fireplace: No
Washrooms: 3
Utilities
Electricity: Yes
Telephone: Yes
Building
Basement: Finished
Basement 2: Full
Exterior: Brick
Water Supply Type: Drilled Well
Water Supply: Well
Special Designation: Unknown
Parking
Driveway: Other
Garage Spaces: 2
Garage Type: Attached
Covered Parking Spaces: 24
Fees
Tax Year: 2019
Tax Legal Description: Pt Lt 1 Conc 2 Sullivan as in R 451794 Sullivan Twsp Municipalit
Taxes: $3,037
Land
Cross Street: Highway #6 & 10 sout
Municipality District: Chatsworth
Parcel Number: 371840195
Pool: None
Sewer: Septic
Lot Frontage: 436
Acres: 10-24.99
Zoning: A1
Rural Services: Recycling Pckup
| XXXXXXXX | XXX XX, XXXX |
XXXXXXXX XXX XXXX |
|
| XXX XX, XXXX |
XXXXXX XXX XXXX |
$XXX,XXX | |
| XXXXXXXX | XXX XX, XXXX |
XXXX XXX XXXX |
$X,XXX,XXX |
| XXX XX, XXXX |
XXXXXX XXX XXXX |
$X,XXX,XXX | |
| XXXXXXXX | XXX XX, XXXX |
XXXXXXX XXX XXXX |
|
| XXX XX, XXXX |
XXXXXX XXX XXXX |
$X,XXX,XXX | |
| XXXXXXXX | XXX XX, XXXX |
XXXXXXX XXX XXXX |
|
| XXX XX, XXXX |
XXXXXX XXX XXXX |
$X,XXX,XXX | |
| XXXXXXXX | XXX XX, XXXX |
XXXXXXX XXX XXXX |
|
| XXX XX, XXXX |
XXXXXX XXX XXXX |
$X,XXX,XXX |
| XXXXXXXX XXXXXXXX | XXX XX, XXXX | XXX XXXX |
| XXXXXXXX XXXXXX | XXX XX, XXXX | $624,900 XXX XXXX |
| XXXXXXXX XXXX | XXX XX, XXXX | $1,350,000 XXX XXXX |
| XXXXXXXX XXXXXX | XXX XX, XXXX | $1,450,000 XXX XXXX |
| XXXXXXXX XXXXXXX | XXX XX, XXXX | XXX XXXX |
| XXXXXXXX XXXXXX | XXX XX, XXXX | $1,495,000 XXX XXXX |
| XXXXXXXX XXXXXXX | XXX XX, XXXX | XXX XXXX |
| XXXXXXXX XXXXXX | XXX XX, XXXX | $1,550,000 XXX XXXX |
| XXXXXXXX XXXXXXX | XXX XX, XXXX | XXX XXXX |
| XXXXXXXX XXXXXX | XXX XX, XXXX | $1,680,000 XXX XXXX |

East Ridge Community School
Elementary: PublicSullivan Community School
Elementary: PublicÉcole élémentaire catholique St-Dominique-Savio
Elementary: CatholicBayview Public School
Elementary: PublicHillcrest Elementary School
Elementary: PublicSydenham Community School
Elementary: PublicÉcole secondaire catholique École secondaire Saint-Dominique-Savio
Secondary: CatholicPeninsula Shores District School
Secondary: PublicGeorgian Bay Community School Secondary School
Secondary: PublicJohn Diefenbaker Senior School
Secondary: PublicSt Mary's High School
Secondary: CatholicOwen Sound District Secondary School
Secondary: Public- 1 bath
- 3 bed
- 1100 sqft
317901 HIGHWAY 6 & 10, Meaford, Ontario • N4K 5N6 • Rural Meaford

