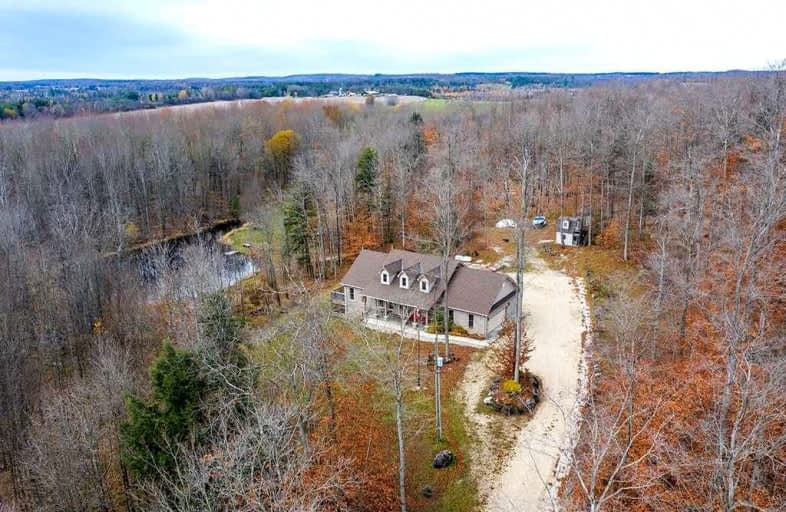Sold on Jan 10, 2022
Note: Property is not currently for sale or for rent.

-
Type: Detached
-
Style: Bungalow
-
Size: 3500 sqft
-
Lot Size: 0 x 0 Feet
-
Age: 6-15 years
-
Taxes: $5,086 per year
-
Days on Site: 21 Days
-
Added: Dec 20, 2021 (3 weeks on market)
-
Updated:
-
Last Checked: 3 months ago
-
MLS®#: X5458903
-
Listed By: Sotheby`s international realty canada, brokerage
Retreat To This Private Country Estate! Beautiful Custom Built Bungalow Perched Amongst 13 Acres Of Lush Hardwood. Imagine The Abundance Of Nature And Privacy To Be Enjoyed With A Pond, Sweeping Decks, Oversize Screened In 3 Season Porch And Property Trails. This Vaulted Ceiling Home Extends A Grand Main Floor Complete With Primary Bedroom And Ensuite, Laundry/Mudroom, Dog Bath, Open Kitchen, Formal Dining Area, Bright Living Room With Cozy Gas Fireplace.
Extras
Inclusions: Built-In Microwave, Dishwasher, Dryer, Refrigerator, Stove, Washer Exclusions: Chandelier, Window Curtains
Property Details
Facts for 236172 Concession 2B, Chatsworth
Status
Days on Market: 21
Last Status: Sold
Sold Date: Jan 10, 2022
Closed Date: Feb 23, 2022
Expiry Date: May 27, 2022
Sold Price: $1,450,000
Unavailable Date: Jan 10, 2022
Input Date: Dec 20, 2021
Property
Status: Sale
Property Type: Detached
Style: Bungalow
Size (sq ft): 3500
Age: 6-15
Area: Chatsworth
Community: Rural Chatsworth
Availability Date: Flexible
Assessment Amount: $415,000
Assessment Year: 2016
Inside
Bedrooms: 3
Bedrooms Plus: 1
Bathrooms: 4
Kitchens: 1
Rooms: 6
Den/Family Room: Yes
Air Conditioning: Central Air
Fireplace: Yes
Laundry Level: Main
Washrooms: 4
Building
Basement: Full
Heat Type: Forced Air
Heat Source: Propane
Exterior: Stone
Exterior: Wood
Water Supply: Well
Special Designation: Other
Parking
Driveway: Pvt Double
Garage Spaces: 2
Garage Type: Attached
Covered Parking Spaces: 4
Total Parking Spaces: 6
Fees
Tax Year: 2021
Tax Legal Description: Pt Lt 17 Con 3 Sullivan Pt 4 16R7879; Chatsworth
Taxes: $5,086
Highlights
Feature: Lake/Pond
Feature: Wooded/Treed
Land
Cross Street: Sideroad 5/Concessio
Municipality District: Chatsworth
Fronting On: East
Pool: None
Sewer: Septic
Acres: 10-24.99
Zoning: A1
Additional Media
- Virtual Tour: http://www.propertygallery.ca/236172-concession-2b.html
Rooms
Room details for 236172 Concession 2B, Chatsworth
| Type | Dimensions | Description |
|---|---|---|
| Kitchen Main | 2.97 x 338.00 | |
| Dining Main | 3.43 x 3.28 | |
| Living Main | 4.62 x 5.72 | |
| Prim Bdrm Main | 3.96 x 4.52 | |
| 2nd Br Main | 3.94 x 3.33 | |
| 3rd Br Main | 3.15 x 3.33 | |
| 4th Br Lower | 3.61 x 3.35 | |
| Family Lower | 3.61 x 3.35 | |
| Office Lower | 2.26 x 3.17 | |
| Other Lower | 2.26 x 1.52 | |
| Cold/Cant Lower | 2.44 x 9.75 |
| XXXXXXXX | XXX XX, XXXX |
XXXX XXX XXXX |
$X,XXX,XXX |
| XXX XX, XXXX |
XXXXXX XXX XXXX |
$X,XXX,XXX |
| XXXXXXXX XXXX | XXX XX, XXXX | $1,450,000 XXX XXXX |
| XXXXXXXX XXXXXX | XXX XX, XXXX | $1,495,000 XXX XXXX |

East Ridge Community School
Elementary: PublicSullivan Community School
Elementary: PublicÉcole élémentaire catholique St-Dominique-Savio
Elementary: CatholicBayview Public School
Elementary: PublicHolland-Chatsworth Central School
Elementary: PublicSydenham Community School
Elementary: PublicÉcole secondaire catholique École secondaire Saint-Dominique-Savio
Secondary: CatholicWalkerton District Community School
Secondary: PublicSacred Heart High School
Secondary: CatholicJohn Diefenbaker Senior School
Secondary: PublicSt Mary's High School
Secondary: CatholicOwen Sound District Secondary School
Secondary: Public

