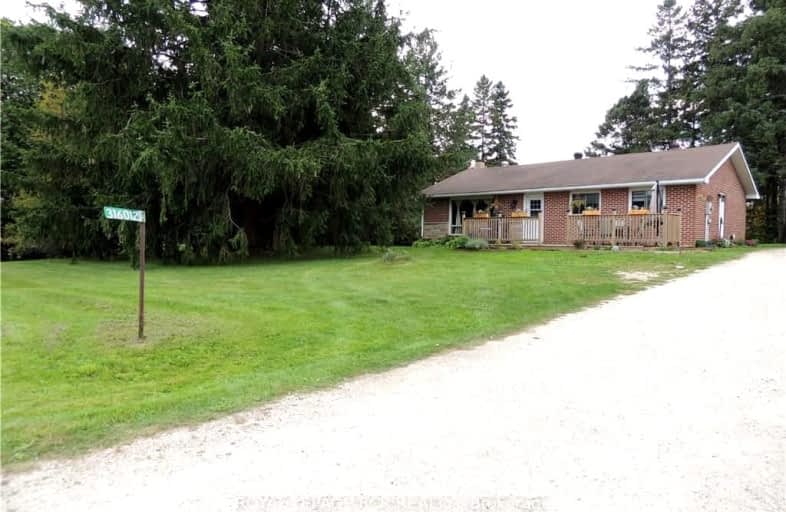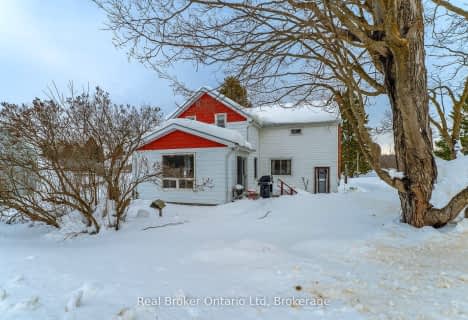Car-Dependent
- Almost all errands require a car.
16
/100
Somewhat Bikeable
- Most errands require a car.
30
/100

East Ridge Community School
Elementary: Public
21.56 km
St Peter's & St Paul's Separate School
Elementary: Catholic
21.56 km
Sullivan Community School
Elementary: Public
9.92 km
École élémentaire catholique St-Dominique-Savio
Elementary: Catholic
21.38 km
Bayview Public School
Elementary: Public
21.25 km
Holland-Chatsworth Central School
Elementary: Public
5.39 km
École secondaire catholique École secondaire Saint-Dominique-Savio
Secondary: Catholic
21.38 km
Georgian Bay Community School Secondary School
Secondary: Public
33.83 km
John Diefenbaker Senior School
Secondary: Public
28.39 km
Grey Highlands Secondary School
Secondary: Public
28.99 km
St Mary's High School
Secondary: Catholic
22.58 km
Owen Sound District Secondary School
Secondary: Public
22.14 km
-
Story Book Park Playground
Owen Sound ON N4K 5N8 18.79km -
Harrison Park
75 2nd Ave E, Owen Sound ON N4K 2E5 19.56km -
Harrison Park Snr Centre
75 2nd Ave E, Owen Sound ON N4K 2E5 20.13km
-
BMO Bank of Montreal
246 Garafraxa St, Chatsworth ON N0H 1G0 8.74km -
BMO Bank of Montreal
86 Garafraxa St, Chatsworth ON N0H 1G0 9.23km -
BMO Bank of Montreal
30 Main St, Markdale ON N0C 1H0 18.77km



