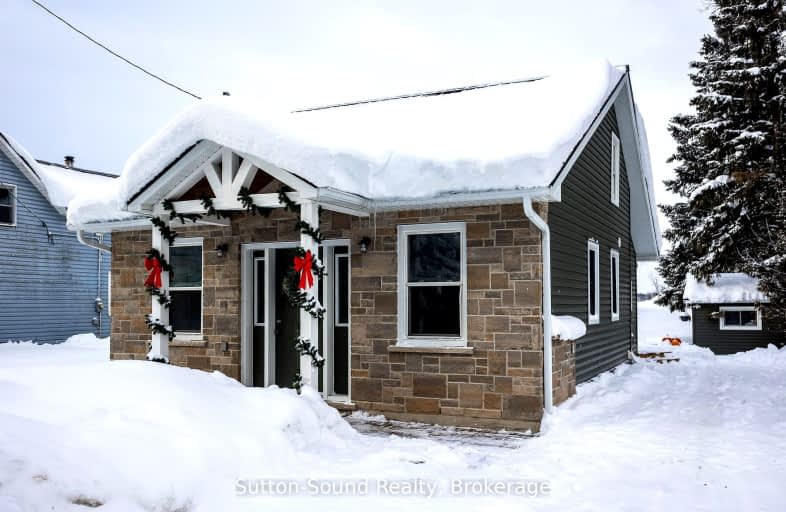Car-Dependent
- Almost all errands require a car.
0
/100
Somewhat Bikeable
- Most errands require a car.
38
/100

Normanby Community School
Elementary: Public
12.26 km
St Mary Catholic School
Elementary: Catholic
6.38 km
Egremont Community School
Elementary: Public
4.92 km
Minto-Clifford Central Public School
Elementary: Public
13.26 km
Victoria Cross Public School
Elementary: Public
5.40 km
Spruce Ridge Community School
Elementary: Public
17.26 km
Wellington Heights Secondary School
Secondary: Public
5.02 km
Norwell District Secondary School
Secondary: Public
21.25 km
Sacred Heart High School
Secondary: Catholic
31.12 km
John Diefenbaker Senior School
Secondary: Public
24.31 km
Grey Highlands Secondary School
Secondary: Public
32.59 km
Listowel District Secondary School
Secondary: Public
35.12 km
-
Orchard Park
Ontario 5.13km -
Centennial Hall
818 Albert St (Caroline St.), Ayton ON N0G 1C0 12.31km -
Sulphur Spring Conservation Area
Hanover ON 20.51km
-
Mennonite Savings and Credit Union
116 Main St N, Mount Forest ON N0G 2L0 5.74km -
RBC Royal Bank ATM
121 Main St S, Mount Forest ON N0G 2L0 5.8km -
TD Canada Trust ATM
174 Main St S, Mount Forest ON N0G 2L0 5.91km


