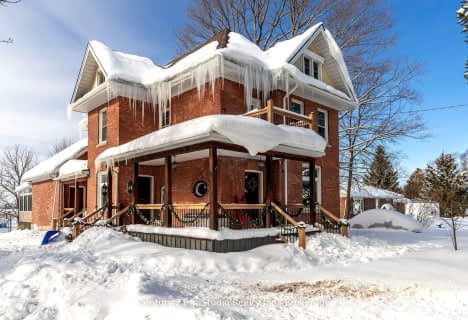
East Ridge Community School
Elementary: Public
13.93 km
Sullivan Community School
Elementary: Public
8.54 km
École élémentaire catholique St-Dominique-Savio
Elementary: Catholic
13.70 km
Bayview Public School
Elementary: Public
13.54 km
Holland-Chatsworth Central School
Elementary: Public
6.33 km
Sydenham Community School
Elementary: Public
13.98 km
École secondaire catholique École secondaire Saint-Dominique-Savio
Secondary: Catholic
13.70 km
Peninsula Shores District School
Secondary: Public
38.67 km
Georgian Bay Community School Secondary School
Secondary: Public
30.48 km
John Diefenbaker Senior School
Secondary: Public
34.44 km
St Mary's High School
Secondary: Catholic
14.89 km
Owen Sound District Secondary School
Secondary: Public
14.43 km

