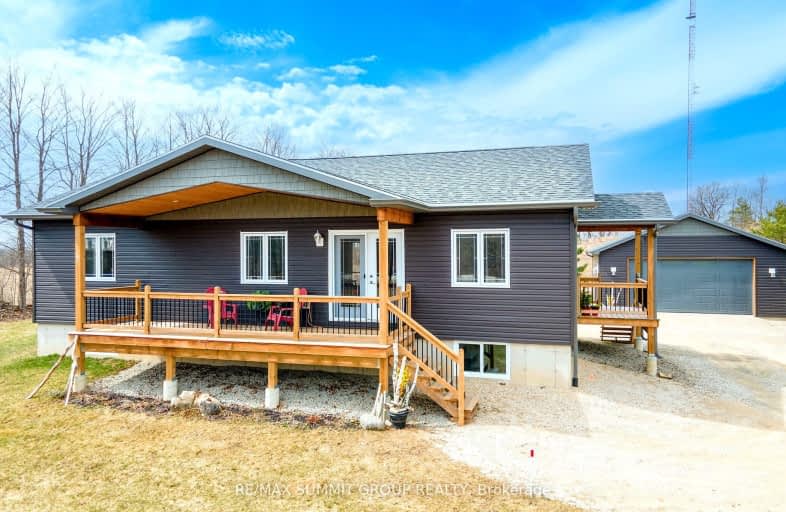Car-Dependent
- Almost all errands require a car.
0
/100
Somewhat Bikeable
- Almost all errands require a car.
24
/100

East Ridge Community School
Elementary: Public
18.68 km
Sullivan Community School
Elementary: Public
11.24 km
École élémentaire catholique St-Dominique-Savio
Elementary: Catholic
18.60 km
Bayview Public School
Elementary: Public
18.58 km
Holland-Chatsworth Central School
Elementary: Public
1.78 km
Sydenham Community School
Elementary: Public
18.80 km
École secondaire catholique École secondaire Saint-Dominique-Savio
Secondary: Catholic
18.60 km
Georgian Bay Community School Secondary School
Secondary: Public
30.16 km
John Diefenbaker Senior School
Secondary: Public
32.20 km
Grey Highlands Secondary School
Secondary: Public
29.16 km
St Mary's High School
Secondary: Catholic
19.85 km
Owen Sound District Secondary School
Secondary: Public
19.68 km
-
Harrison Park Snr Centre
75 2nd Ave E, Owen Sound ON N4K 2E5 17.56km -
Grey Sauble Conservation Authority
RR 4, Owen Sound ON N4K 5N6 19.15km -
Owen Sound Dog Park
1st Ave E (12th street east), Owen Sound ON 20km
-
BMO Bank of Montreal
246 Garafraxa St, Chatsworth ON N0H 1G0 6.44km -
BMO Bank of Montreal
86 Garafraxa St, Chatsworth ON N0H 1G0 6.88km -
Scotiabank
25 Toronto St (at Main St), Markdale ON N0C 1H0 18.71km


