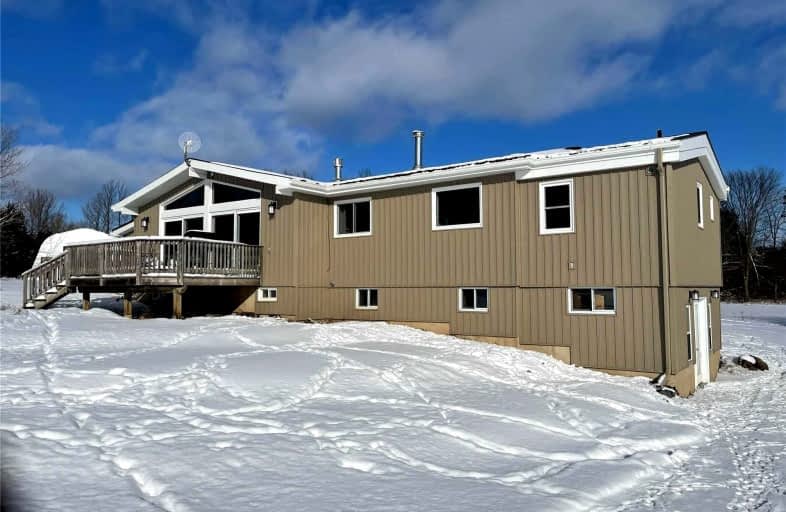Sold on Jan 31, 2022
Note: Property is not currently for sale or for rent.

-
Type: Detached
-
Style: Bungalow-Raised
-
Size: 1100 sqft
-
Lot Size: 507.42 x 918.75 Feet
-
Age: 31-50 years
-
Taxes: $3,502 per year
-
Days on Site: 4 Days
-
Added: Jan 27, 2022 (4 days on market)
-
Updated:
-
Last Checked: 2 months ago
-
MLS®#: X5482975
-
Listed By: One percent realty ltd., brokerage
An Amazing Opportunity For You To Own This Nicely Renovated, And Recently Updated, Raised Bungalow With Over 2500 Finished Sqft. Situated On Your 10.7 Acre, Private Retreat With A Large Pond, Huge 30' X 28' Workshop, Horse-Run, Chicken-Coop And (2) Storage Sheds. Updated Metal Roof, Maintenance Free Siding, Windows, Forced Air Furnace, And Central Air Conditioning All Replaced Within The Last 2 Years. The Main Floor Is Spacious, And Open Concept,
Extras
The Lower Level Has Many Opportunities With A 2nd Kitchen, 4th Bedroom, Full Bathroom And A Separate Entrance. Check Out Links For More Features And Details, Not Enough Space To Fit Them All Here.
Property Details
Facts for 456757 3A Concession Road, Chatsworth
Status
Days on Market: 4
Last Status: Sold
Sold Date: Jan 31, 2022
Closed Date: Jun 15, 2022
Expiry Date: May 01, 2022
Sold Price: $899,000
Unavailable Date: Jan 31, 2022
Input Date: Jan 27, 2022
Property
Status: Sale
Property Type: Detached
Style: Bungalow-Raised
Size (sq ft): 1100
Age: 31-50
Area: Chatsworth
Community: Chatsworth
Availability Date: July 2022
Inside
Bedrooms: 3
Bedrooms Plus: 1
Bathrooms: 3
Kitchens: 1
Kitchens Plus: 1
Rooms: 5
Den/Family Room: No
Air Conditioning: Central Air
Fireplace: Yes
Laundry Level: Lower
Washrooms: 3
Building
Basement: Fin W/O
Basement 2: Full
Heat Type: Forced Air
Heat Source: Propane
Exterior: Vinyl Siding
Water Supply: Well
Special Designation: Unknown
Other Structures: Box Stall
Other Structures: Workshop
Parking
Driveway: Private
Garage Type: None
Covered Parking Spaces: 10
Total Parking Spaces: 10
Fees
Tax Year: 2021
Tax Legal Description: Pt Lt 6 Con 5 Egr Holland Pt 2 16R9515; Chatsworth
Taxes: $3,502
Highlights
Feature: Lake/Pond
Feature: Level
Feature: Wooded/Treed
Land
Cross Street: Grey 40 & Concession
Municipality District: Chatsworth
Fronting On: West
Parcel Number: 371820143
Pool: None
Sewer: Septic
Lot Depth: 918.75 Feet
Lot Frontage: 507.42 Feet
Acres: 10-24.99
Zoning: Residential
Rooms
Room details for 456757 3A Concession Road, Chatsworth
| Type | Dimensions | Description |
|---|---|---|
| Kitchen Main | 3.35 x 7.06 | Laminate, Open Concept, Combined W/Dining |
| Great Rm Main | 3.71 x 7.06 | Laminate, Open Concept, Fireplace |
| Prim Bdrm Main | 4.06 x 5.64 | Broadloom, 2 Pc Ensuite, Double Closet |
| 2nd Br Main | 2.21 x 3.38 | Broadloom, Closet, Window |
| 3rd Br Main | 2.36 x 2.39 | Broadloom, Closet, Window |
| Foyer Lower | 2.82 x 5.31 | Linoleum, W/O To Yard, Window |
| Kitchen Lower | 2.67 x 3.38 | Linoleum, Double Sink, Window |
| Rec Lower | 2.74 x 9.30 | Broadloom, Wood Stove, Window |
| Office Lower | 3.30 x 3.33 | Broadloom, Open Concept, Window |
| 4th Br Lower | 3.23 x 3.43 | Broadloom, Closet, Window |
| XXXXXXXX | XXX XX, XXXX |
XXXX XXX XXXX |
$XXX,XXX |
| XXX XX, XXXX |
XXXXXX XXX XXXX |
$XXX,XXX |
| XXXXXXXX XXXX | XXX XX, XXXX | $899,000 XXX XXXX |
| XXXXXXXX XXXXXX | XXX XX, XXXX | $899,000 XXX XXXX |

East Ridge Community School
Elementary: PublicÉcole élémentaire catholique St-Dominique-Savio
Elementary: CatholicAlexandra Community School
Elementary: PublicBayview Public School
Elementary: PublicHolland-Chatsworth Central School
Elementary: PublicSydenham Community School
Elementary: PublicÉcole secondaire catholique École secondaire Saint-Dominique-Savio
Secondary: CatholicGeorgian Bay Community School Secondary School
Secondary: PublicJohn Diefenbaker Senior School
Secondary: PublicGrey Highlands Secondary School
Secondary: PublicSt Mary's High School
Secondary: CatholicOwen Sound District Secondary School
Secondary: Public

