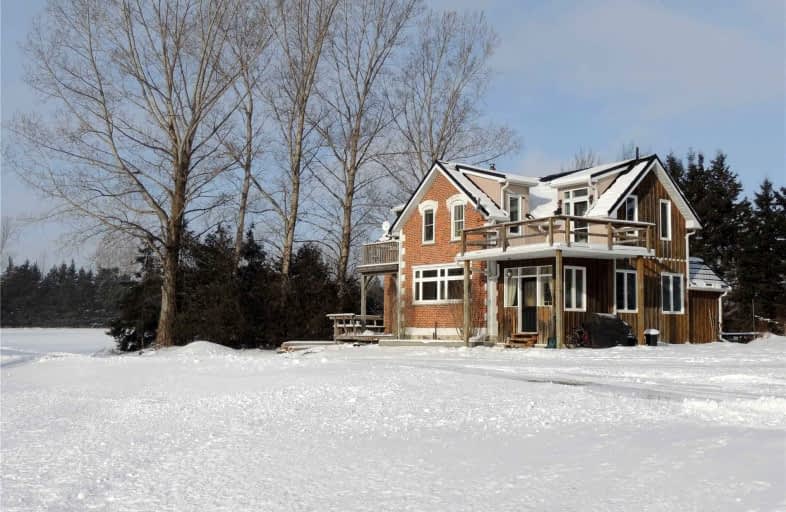Sold on Feb 15, 2022
Note: Property is not currently for sale or for rent.

-
Type: Detached
-
Style: 2-Storey
-
Lot Size: 1089.23 x 920.38 Feet
-
Age: No Data
-
Taxes: $3,493 per year
-
Days on Site: 25 Days
-
Added: Jan 21, 2022 (3 weeks on market)
-
Updated:
-
Last Checked: 2 months ago
-
MLS®#: X5478784
-
Listed By: Royal lepage rcr realty, brokerage
25 Acre Hobby Farm On Paved Road. Currently Set Up For Horses With 9 Paddocks, 7 Stalls In Barn, Sand Arena And 2 Run-Ins. Barn Is 51'X63' - Open/Clear Span On Upper Level With An Insulated And Heated Studio Workspace In The Former Grainery. The 4 Bedroom, 2 Bath Home Is Filled With Natural Light And Private Country Views. Eat-In-Kitchen, Livingroom, Spacious Mudroom, 4 Piece Bath And Bonus Room Perfect For Office Or Formal Dining On Main Level.
Extras
2 Of The 4 Bedrooms With Vaulted Ceilings And Walk Out To Balconies. Beautiful Setting In A Rural Neighbourhood Close To All The Areas Amenities And Recreational Activities. 15 Minutes To Owen Sound, 30 Minutes To Collingwood.
Property Details
Facts for 456771 Concession 3A Road, Chatsworth
Status
Days on Market: 25
Last Status: Sold
Sold Date: Feb 15, 2022
Closed Date: Jun 10, 2022
Expiry Date: Jul 14, 2022
Sold Price: $1,150,000
Unavailable Date: Feb 15, 2022
Input Date: Jan 22, 2022
Prior LSC: Listing with no contract changes
Property
Status: Sale
Property Type: Detached
Style: 2-Storey
Area: Chatsworth
Community: Chatsworth
Availability Date: 120 Days/Tbd
Inside
Bedrooms: 4
Bathrooms: 2
Kitchens: 1
Rooms: 10
Den/Family Room: No
Air Conditioning: None
Fireplace: Yes
Washrooms: 2
Building
Basement: Part Bsmt
Basement 2: Unfinished
Heat Type: Forced Air
Heat Source: Oil
Exterior: Brick
Exterior: Wood
Water Supply: Well
Special Designation: Unknown
Parking
Driveway: Private
Garage Type: None
Covered Parking Spaces: 50
Total Parking Spaces: 50
Fees
Tax Year: 2021
Tax Legal Description: Part Lot 6 Concession 5 Egr Part 1 16R9515 S/T Hl*
Taxes: $3,493
Land
Cross Street: Gr Rd 40 N On Con 3
Municipality District: Chatsworth
Fronting On: East
Parcel Number: 371820142
Pool: None
Sewer: Septic
Lot Depth: 920.38 Feet
Lot Frontage: 1089.23 Feet
Acres: 25-49.99
Rooms
Room details for 456771 Concession 3A Road, Chatsworth
| Type | Dimensions | Description |
|---|---|---|
| Foyer Main | 3.05 x 2.97 | |
| Kitchen Main | 5.18 x 3.81 | Combined W/Dining |
| Living Main | 4.67 x 4.27 | |
| Office Main | 5.21 x 2.64 | |
| Bathroom Main | - | 4 Pc Bath |
| Br 2nd | 2.90 x 2.72 | |
| Prim Bdrm 2nd | 4.78 x 4.39 | |
| Br 2nd | 3.89 x 2.72 | |
| Br 2nd | 4.50 x 3.02 | |
| Bathroom 2nd | - | 3 Pc Bath |
| XXXXXXXX | XXX XX, XXXX |
XXXX XXX XXXX |
$X,XXX,XXX |
| XXX XX, XXXX |
XXXXXX XXX XXXX |
$X,XXX,XXX |
| XXXXXXXX XXXX | XXX XX, XXXX | $1,150,000 XXX XXXX |
| XXXXXXXX XXXXXX | XXX XX, XXXX | $1,175,000 XXX XXXX |

East Ridge Community School
Elementary: PublicÉcole élémentaire catholique St-Dominique-Savio
Elementary: CatholicAlexandra Community School
Elementary: PublicBayview Public School
Elementary: PublicHolland-Chatsworth Central School
Elementary: PublicSydenham Community School
Elementary: PublicÉcole secondaire catholique École secondaire Saint-Dominique-Savio
Secondary: CatholicGeorgian Bay Community School Secondary School
Secondary: PublicJohn Diefenbaker Senior School
Secondary: PublicGrey Highlands Secondary School
Secondary: PublicSt Mary's High School
Secondary: CatholicOwen Sound District Secondary School
Secondary: Public

