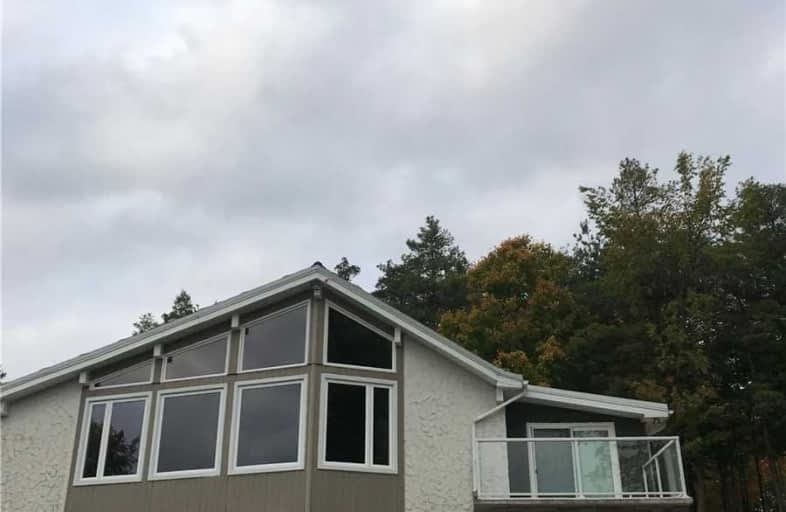Sold on Jun 29, 2021
Note: Property is not currently for sale or for rent.

-
Type: Detached
-
Style: 2-Storey
-
Lot Size: 494.7 x 4453.26 Feet
-
Age: No Data
-
Taxes: $4,878 per year
-
Days on Site: 4 Days
-
Added: Jun 25, 2021 (4 days on market)
-
Updated:
-
Last Checked: 2 months ago
-
MLS®#: X5288162
-
Listed By: Homelife/city hill realty inc., brokerage
One Word Describes This Property,"Spectacular" A Real Dream Come True. 2 Hour Drive From Toronto, But It's Worth It. A Real Country Retreat. 50 Acre Property. Stunning Spring Fed Pond. 310X75' With A Lot Of Fish. Four Bedroom Home. Two Car Garage, 3 Stall Barn 19.25X3.15 Meters. Take A Deep Breath And Enjoy The Spectacular Views And Sunsets From Living, Dining, And Kitchen. Truly A Nature Lovers Paradise. Possible Two Extra Bedrooms.
Extras
All E.L.Fs, All Window Coverings, Ss Stove, Fridge, Dishwasher, Up Rise Freezer, 2 Wood Burning Stoves, Pellet Stove, Enclosed In Natural Stone. New Stone Front, New Water Proofing, New Windows. Hwt Is Owned, Propane Tank Rental.
Property Details
Facts for 495329 North Veterans Road, Chatsworth
Status
Days on Market: 4
Last Status: Sold
Sold Date: Jun 29, 2021
Closed Date: Aug 13, 2021
Expiry Date: Oct 31, 2021
Sold Price: $850,000
Unavailable Date: Jun 29, 2021
Input Date: Jun 26, 2021
Property
Status: Sale
Property Type: Detached
Style: 2-Storey
Area: Chatsworth
Community: Rural Chatsworth
Availability Date: Tba
Inside
Bedrooms: 4
Bathrooms: 2
Kitchens: 1
Rooms: 7
Den/Family Room: Yes
Air Conditioning: None
Fireplace: Yes
Washrooms: 2
Building
Basement: Other
Heat Type: Baseboard
Heat Source: Electric
Exterior: Stone
Exterior: Stucco/Plaster
Water Supply: Well
Special Designation: Unknown
Parking
Driveway: Circular
Garage Spaces: 2
Garage Type: Detached
Covered Parking Spaces: 20
Total Parking Spaces: 22
Fees
Tax Year: 2020
Tax Legal Description: Pt Lot Com 7 Egr Holland As In R46896
Taxes: $4,878
Land
Cross Street: See Remarks For Dire
Municipality District: Chatsworth
Fronting On: East
Pool: None
Sewer: Septic
Lot Depth: 4453.26 Feet
Lot Frontage: 494.7 Feet
Rooms
Room details for 495329 North Veterans Road, Chatsworth
| Type | Dimensions | Description |
|---|---|---|
| Br Main | 3.00 x 4.30 | Laminate, Closet |
| Br Main | 3.15 x 3.80 | Laminate, Closet |
| Br Main | 2.70 x 4.55 | Laminate, Wood Stove |
| Family Main | 4.10 x 4.20 | Laminate |
| Other Main | 2.35 x 2.45 | Sauna |
| Mudroom Main | 2.45 x 2.55 | |
| Laundry Main | - | |
| Kitchen 2nd | 3.70 x 3.90 | |
| Dining 2nd | 4.20 x 5.20 | |
| Family 2nd | 4.75 x 6.40 | Pellet |
| Powder Rm 2nd | 3.55 x 3.75 | |
| Den 2nd | 2.90 x 6.90 | Laminate, Wood Stove, Walk-Out |
| XXXXXXXX | XXX XX, XXXX |
XXXX XXX XXXX |
$XXX,XXX |
| XXX XX, XXXX |
XXXXXX XXX XXXX |
$XXX,XXX | |
| XXXXXXXX | XXX XX, XXXX |
XXXX XXX XXXX |
$XXX,XXX |
| XXX XX, XXXX |
XXXXXX XXX XXXX |
$XXX,XXX |
| XXXXXXXX XXXX | XXX XX, XXXX | $850,000 XXX XXXX |
| XXXXXXXX XXXXXX | XXX XX, XXXX | $849,000 XXX XXXX |
| XXXXXXXX XXXX | XXX XX, XXXX | $495,000 XXX XXXX |
| XXXXXXXX XXXXXX | XXX XX, XXXX | $519,000 XXX XXXX |

East Ridge Community School
Elementary: PublicÉcole élémentaire catholique St-Dominique-Savio
Elementary: CatholicAlexandra Community School
Elementary: PublicBayview Public School
Elementary: PublicHolland-Chatsworth Central School
Elementary: PublicSydenham Community School
Elementary: PublicÉcole secondaire catholique École secondaire Saint-Dominique-Savio
Secondary: CatholicGeorgian Bay Community School Secondary School
Secondary: PublicJohn Diefenbaker Senior School
Secondary: PublicGrey Highlands Secondary School
Secondary: PublicSt Mary's High School
Secondary: CatholicOwen Sound District Secondary School
Secondary: Public

