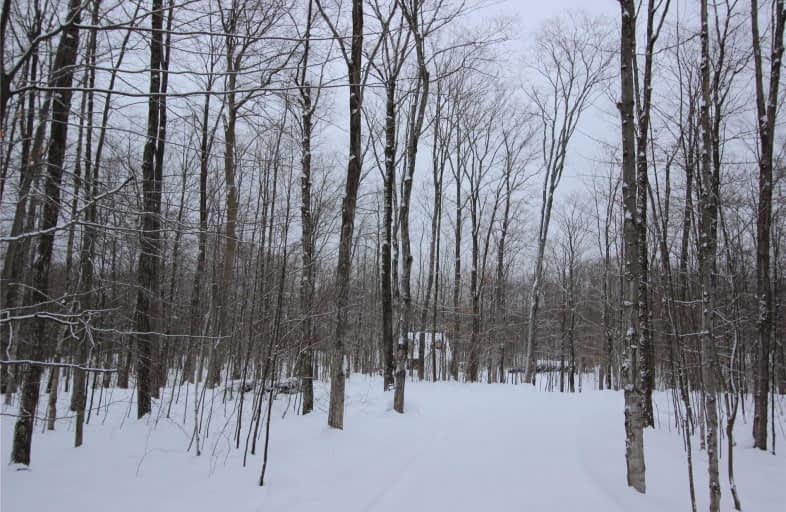Sold on Jan 18, 2021
Note: Property is not currently for sale or for rent.

-
Type: Detached
-
Style: 2-Storey
-
Size: 2000 sqft
-
Lot Size: 4.8 x 0 Acres
-
Age: 6-15 years
-
Taxes: $5,100 per year
-
Days on Site: 1 Days
-
Added: Jan 17, 2021 (1 day on market)
-
Updated:
-
Last Checked: 2 months ago
-
MLS®#: X5086775
-
Listed By: Welcome home real estate limited, brokerage
Custom Built Home Perfectly Secluded On Approx. 4.8 Picturesque Acres In Holland Centre, 2 Hrs North Of Toronto & Just Over An 1 1/2 Hr From Kitchener. This 4 Bedroom, Executive Home Features A Great Rm With Cathedral Ceilings, Stone Fireplace, Hardwood Flrs Thru-Out, Family/Sun Rm With Walk Out And A Masted Bedroom With Ensuite. Unfinished Basement Awaiting Your Plans
Extras
Pot Lighting, Fireplace, Geo Thermal System
Property Details
Facts for 495595 North Veterans Road, Chatsworth
Status
Days on Market: 1
Last Status: Sold
Sold Date: Jan 18, 2021
Closed Date: Feb 17, 2021
Expiry Date: Mar 31, 2021
Sold Price: $830,000
Unavailable Date: Jan 18, 2021
Input Date: Jan 17, 2021
Prior LSC: Listing with no contract changes
Property
Status: Sale
Property Type: Detached
Style: 2-Storey
Size (sq ft): 2000
Age: 6-15
Area: Chatsworth
Community: Chatsworth
Availability Date: Tba
Inside
Bedrooms: 4
Bathrooms: 3
Kitchens: 1
Rooms: 9
Den/Family Room: Yes
Air Conditioning: Other
Fireplace: Yes
Laundry Level: Upper
Washrooms: 3
Building
Basement: Unfinished
Basement 2: W/O
Heat Type: Forced Air
Heat Source: Grnd Srce
Exterior: Stone
Exterior: Wood
Water Supply Type: Drilled Well
Water Supply: Well
Special Designation: Unknown
Parking
Driveway: Front Yard
Garage Type: None
Covered Parking Spaces: 5
Total Parking Spaces: 5
Fees
Tax Year: 2020
Tax Legal Description: Pt Lt 25 Con 7 Egr Holland Centre Pt 2 *
Taxes: $5,100
Highlights
Feature: Wooded/Treed
Land
Cross Street: Veterans Rd So/Conce
Municipality District: Chatsworth
Fronting On: West
Parcel Number: 371740146
Pool: None
Sewer: Septic
Lot Frontage: 4.8 Acres
Lot Irregularities: *16R6748, Chatsworth
Acres: 2-4.99
Zoning: Rural / Res
Rooms
Room details for 495595 North Veterans Road, Chatsworth
| Type | Dimensions | Description |
|---|---|---|
| 4th Br Main | 2.99 x 3.09 | Window, Closet, Hardwood Floor |
| Living Main | 5.85 x 6.48 | Fireplace, Hardwood Floor, Open Concept |
| Kitchen Main | 5.85 x 3.64 | B/I Dishwasher, Breakfast Bar, Open Concept |
| 3rd Br Main | 3.59 x 4.05 | Closet, Window |
| Family Main | 6.46 x 3.65 | Window, W/O To Deck, O/Looks Backyard |
| Bathroom Main | - | |
| Master 2nd | 3.85 x 6.50 | B/I Closet, Window |
| 2nd Br 2nd | 3.95 x 3.16 | Closet, Window |
| Bathroom 2nd | - | |
| Bathroom Lower | - | |
| 5th Br Lower | 3.59 x 4.05 | Unfinished |
| Laundry 2nd | 2.49 x 2.03 | Window |
| XXXXXXXX | XXX XX, XXXX |
XXXX XXX XXXX |
$XXX,XXX |
| XXX XX, XXXX |
XXXXXX XXX XXXX |
$XXX,XXX | |
| XXXXXXXX | XXX XX, XXXX |
XXXX XXX XXXX |
$XXX,XXX |
| XXX XX, XXXX |
XXXXXX XXX XXXX |
$XXX,XXX |
| XXXXXXXX XXXX | XXX XX, XXXX | $830,000 XXX XXXX |
| XXXXXXXX XXXXXX | XXX XX, XXXX | $800,000 XXX XXXX |
| XXXXXXXX XXXX | XXX XX, XXXX | $590,000 XXX XXXX |
| XXXXXXXX XXXXXX | XXX XX, XXXX | $599,000 XXX XXXX |

East Ridge Community School
Elementary: PublicÉcole élémentaire catholique St-Dominique-Savio
Elementary: CatholicAlexandra Community School
Elementary: PublicBayview Public School
Elementary: PublicHolland-Chatsworth Central School
Elementary: PublicSydenham Community School
Elementary: PublicÉcole secondaire catholique École secondaire Saint-Dominique-Savio
Secondary: CatholicGeorgian Bay Community School Secondary School
Secondary: PublicJohn Diefenbaker Senior School
Secondary: PublicGrey Highlands Secondary School
Secondary: PublicSt Mary's High School
Secondary: CatholicOwen Sound District Secondary School
Secondary: Public

