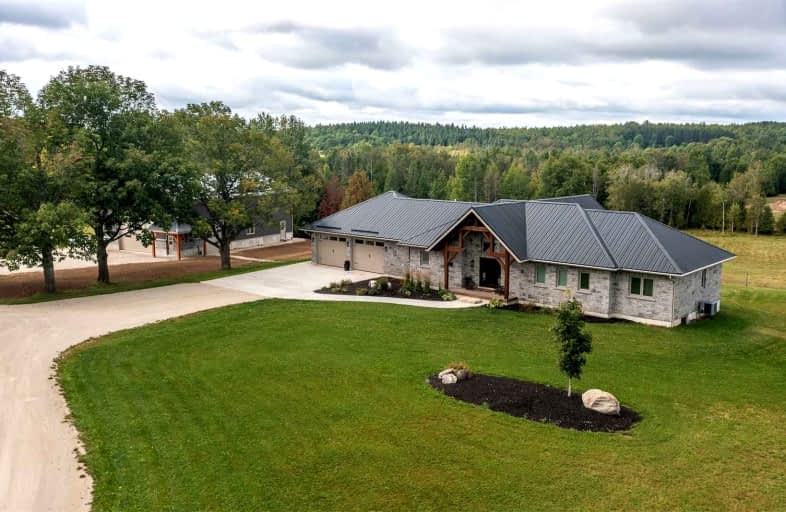Sold on Dec 07, 2022
Note: Property is not currently for sale or for rent.

-
Type: Detached
-
Style: Bungalow
-
Lot Size: 1006.48 x 2227.8 Feet
-
Age: No Data
-
Taxes: $6,000 per year
-
Days on Site: 97 Days
-
Added: Sep 01, 2022 (3 months on market)
-
Updated:
-
Last Checked: 2 months ago
-
MLS®#: X5750105
-
Listed By: Royal lepage rcr realty, brokerage
Pristine 50 Acre Farm Just North Of Massie. 3 Year Old Designer Stone 2,200 Square Foot Custom Built Bungalow Plus Full, Finished Walkout Basement. Timber Frame Accents At Front Entrance And Back Covered Deck With Western Views Of Pasture Land And Maple Bush. Three Bedrooms, 2.5 Baths On Main Level, Formal Foyer And Family Boot Room. Open Living Areas With Vaulted Ceiling, Propane Fireplace, Entertainment-Sized Kitchen Island. Attached Double Garage With Trusscore And In-Floor Heat. In-Floor Heat In Ensuite, Mudroom And Basement With Stamped Concrete Flooring. 40'X60' Shop Built In 2022 With 18' Walls. Farm Is Fenced For Pasture.
Property Details
Facts for 496934 Veterans Road North, Chatsworth
Status
Days on Market: 97
Last Status: Sold
Sold Date: Dec 07, 2022
Closed Date: Mar 29, 2023
Expiry Date: Feb 28, 2023
Sold Price: $2,325,000
Unavailable Date: Dec 07, 2022
Input Date: Sep 01, 2022
Prior LSC: Listing with no contract changes
Property
Status: Sale
Property Type: Detached
Style: Bungalow
Area: Chatsworth
Community: Rural Chatsworth
Availability Date: 60 Days/Tbd
Inside
Bedrooms: 3
Bedrooms Plus: 2
Bathrooms: 3
Kitchens: 1
Rooms: 18
Den/Family Room: Yes
Air Conditioning: Central Air
Fireplace: Yes
Washrooms: 3
Building
Basement: Fin W/O
Basement 2: Full
Heat Type: Forced Air
Heat Source: Other
Exterior: Stone
Water Supply: Well
Special Designation: Unknown
Parking
Driveway: Pvt Double
Garage Spaces: 2
Garage Type: Attached
Covered Parking Spaces: 50
Total Parking Spaces: 52
Fees
Tax Year: 2022
Tax Legal Description: Part Lot 1 Concession 6 Egr As In R145886 (Hollan*
Taxes: $6,000
Land
Cross Street: N Of Massie On Veter
Municipality District: Chatsworth
Fronting On: West
Parcel Number: 371820090
Pool: None
Sewer: Septic
Lot Depth: 2227.8 Feet
Lot Frontage: 1006.48 Feet
Acres: 50-99.99
Rooms
Room details for 496934 Veterans Road North, Chatsworth
| Type | Dimensions | Description |
|---|---|---|
| Foyer Main | 4.42 x 2.69 | |
| Kitchen Main | 4.95 x 4.22 | |
| Dining Main | 4.22 x 4.22 | |
| Living Main | 5.89 x 5.05 | |
| Prim Bdrm Main | 4.83 x 4.70 | |
| Br Main | 3.78 x 3.53 | |
| Br Main | 3.35 x 3.20 | |
| Laundry Main | 2.59 x 1.85 | |
| Family Lower | 9.30 x 4.42 | |
| Den Lower | 6.35 x 3.28 | |
| Br Lower | 4.75 x 4.39 | |
| Br Lower | 7.80 x 3.51 |
| XXXXXXXX | XXX XX, XXXX |
XXXX XXX XXXX |
$X,XXX,XXX |
| XXX XX, XXXX |
XXXXXX XXX XXXX |
$X,XXX,XXX |
| XXXXXXXX XXXX | XXX XX, XXXX | $2,325,000 XXX XXXX |
| XXXXXXXX XXXXXX | XXX XX, XXXX | $2,495,000 XXX XXXX |

East Ridge Community School
Elementary: PublicÉcole élémentaire catholique St-Dominique-Savio
Elementary: CatholicAlexandra Community School
Elementary: PublicBayview Public School
Elementary: PublicHolland-Chatsworth Central School
Elementary: PublicSydenham Community School
Elementary: PublicÉcole secondaire catholique École secondaire Saint-Dominique-Savio
Secondary: CatholicGeorgian Bay Community School Secondary School
Secondary: PublicJohn Diefenbaker Senior School
Secondary: PublicGrey Highlands Secondary School
Secondary: PublicSt Mary's High School
Secondary: CatholicOwen Sound District Secondary School
Secondary: Public

