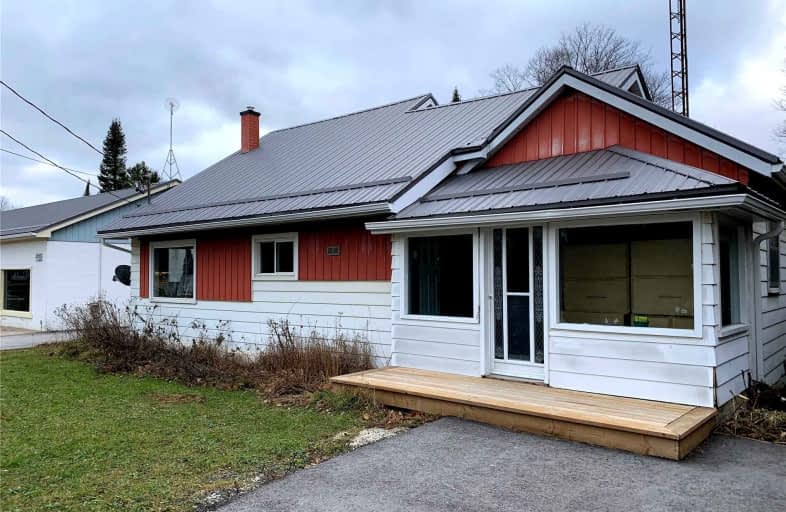
St Peter's & St Paul's Separate School
Elementary: Catholic
21.39 km
Sullivan Community School
Elementary: Public
21.23 km
Beavercrest Community School
Elementary: Public
8.25 km
Holland-Chatsworth Central School
Elementary: Public
9.68 km
Spruce Ridge Community School
Elementary: Public
22.27 km
Macphail Memorial Elementary School
Elementary: Public
18.54 km
École secondaire catholique École secondaire Saint-Dominique-Savio
Secondary: Catholic
27.10 km
Georgian Bay Community School Secondary School
Secondary: Public
28.62 km
John Diefenbaker Senior School
Secondary: Public
34.16 km
Grey Highlands Secondary School
Secondary: Public
18.74 km
St Mary's High School
Secondary: Catholic
28.40 km
Owen Sound District Secondary School
Secondary: Public
28.74 km


