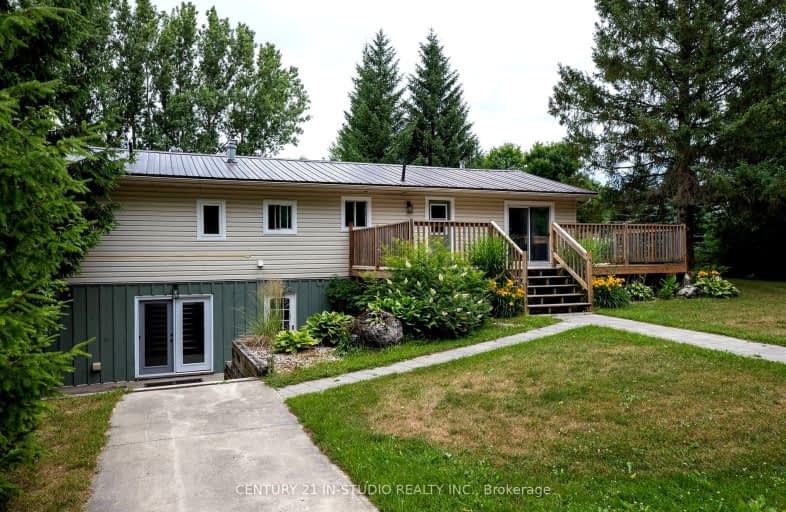Car-Dependent
- Almost all errands require a car.
Somewhat Bikeable
- Most errands require a car.

St Peter's & St Paul's Separate School
Elementary: CatholicSullivan Community School
Elementary: PublicBeavercrest Community School
Elementary: PublicHolland-Chatsworth Central School
Elementary: PublicSpruce Ridge Community School
Elementary: PublicMacphail Memorial Elementary School
Elementary: PublicÉcole secondaire catholique École secondaire Saint-Dominique-Savio
Secondary: CatholicGeorgian Bay Community School Secondary School
Secondary: PublicJohn Diefenbaker Senior School
Secondary: PublicGrey Highlands Secondary School
Secondary: PublicSt Mary's High School
Secondary: CatholicOwen Sound District Secondary School
Secondary: Public-
South Grey Museum and Memorial Park
Flesherton ON 18.04km -
Harrison Park Snr Centre
75 2nd Ave E, Owen Sound ON N4K 2E5 26.54km -
Grey Sauble Conservation Authority
RR 4, Owen Sound ON N4K 5N6 27.97km
-
Scotiabank
25 Toronto St (at Main St), Markdale ON N0C 1H0 8.24km -
TD Bank Financial Group
5 Toronto St N, Markdale ON N0C 1H0 8.16km -
BMO Bank of Montreal
30 Main St, Markdale ON N0C 1H0 8.17km


