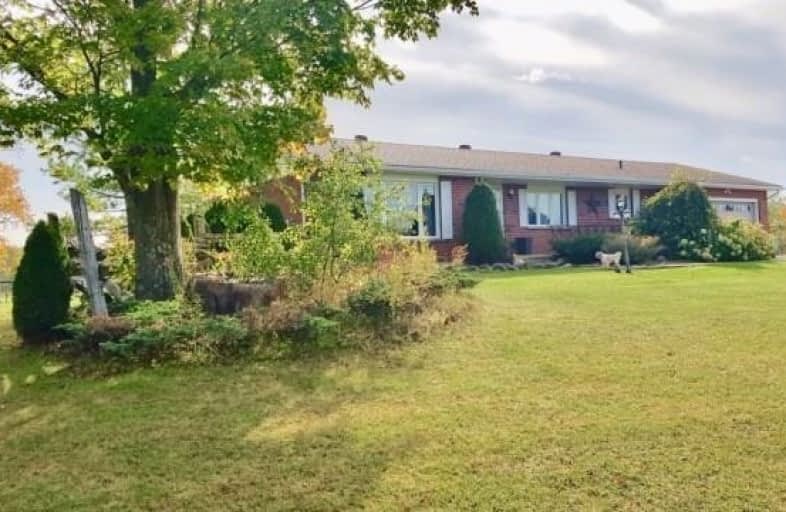Sold on Dec 06, 2019
Note: Property is not currently for sale or for rent.

-
Type: Detached
-
Style: Bungalow
-
Size: 2000 sqft
-
Lot Size: 255 x 273 Feet
-
Age: 31-50 years
-
Taxes: $2,756 per year
-
Days on Site: 59 Days
-
Added: Dec 09, 2019 (1 month on market)
-
Updated:
-
Last Checked: 2 months ago
-
MLS®#: X4602373
-
Listed By: Royal lepage rcr realty, brokerage
Finally Make That Move To The Country! 3 Bdrm Royal Home Brick Bungalow On 1.5 Acres In The Charming Village Of Berkeley, Mins From Town With Easy Access To Hwy 10 For Commuting Or Trips To Town. Open Floor Plan & Picture Windows Bring In Tons Of Natural Light, Lg Fam Rm Means Plenty Of Room For Entertaining. Close To Ski Clubs, Bruce Trail, Snowmobile Trails & Smaller Lakes, Only Minutes From Amenities.
Extras
Convenient Spacious Mud Rm Off Garage Provides Plenty Of Room For Gathering Outdoor Gear And A W/O To The Back Deck & Yard. 15'5 X 19'4 3-Season Workshop Ideal For Parking Your Lawnmower Or Sled. Plenty Of Yard Space For Kids, Pets & Garden
Property Details
Facts for 580342 60th Sideroad, Chatsworth
Status
Days on Market: 59
Last Status: Sold
Sold Date: Dec 06, 2019
Closed Date: Mar 16, 2020
Expiry Date: Apr 15, 2020
Sold Price: $410,067
Unavailable Date: Dec 06, 2019
Input Date: Oct 08, 2019
Property
Status: Sale
Property Type: Detached
Style: Bungalow
Size (sq ft): 2000
Age: 31-50
Area: Chatsworth
Community: Rural Chatsworth
Availability Date: 60 Days Tbd
Assessment Amount: $230,791
Assessment Year: 2019
Inside
Bedrooms: 3
Bathrooms: 2
Kitchens: 1
Rooms: 13
Den/Family Room: Yes
Air Conditioning: Central Air
Fireplace: No
Laundry Level: Lower
Washrooms: 2
Utilities
Electricity: Yes
Gas: No
Cable: No
Telephone: Yes
Building
Basement: Finished
Heat Type: Forced Air
Heat Source: Propane
Exterior: Brick
Water Supply Type: Drilled Well
Water Supply: Well
Special Designation: Unknown
Other Structures: Workshop
Parking
Driveway: Private
Garage Spaces: 1
Garage Type: Attached
Covered Parking Spaces: 9
Total Parking Spaces: 10
Fees
Tax Year: 2019
Tax Legal Description: Ptlt61Conc1Netsrhollanddesigaspt1,16R10853;Chatswo
Taxes: $2,756
Highlights
Feature: Hospital
Feature: Library
Feature: Rec Centre
Feature: School Bus Route
Feature: Skiing
Feature: Sloping
Land
Cross Street: Hwy 10 / 60th Sdrd
Municipality District: Chatsworth
Fronting On: South
Parcel Number: 371730486
Pool: None
Sewer: Septic
Lot Depth: 273 Feet
Lot Frontage: 255 Feet
Acres: .50-1.99
Zoning: R2
Waterfront: None
Additional Media
- Virtual Tour: https://tours.photolink.ca/1211106?idx=1
Rooms
Room details for 580342 60th Sideroad, Chatsworth
| Type | Dimensions | Description |
|---|---|---|
| Living Main | 4.91 x 3.69 | Laminate, Picture Window |
| Kitchen Main | 3.39 x 22.77 | Vinyl Floor, O/Looks Dining |
| Dining Main | 3.66 x 2.77 | Vinyl Floor, O/Looks Garden |
| Mudroom Main | 1.59 x 3.69 | Access To Garage, W/O To Garden |
| Master Main | 3.26 x 3.08 | Laminate, Double Closet |
| 2nd Br Main | 3.11 x 2.96 | Laminate |
| 3rd Br Main | 2.44 x 3.08 | Laminate |
| Foyer Main | 1.00 x 3.08 | Vinyl Floor, B/I Closet |
| Family Lower | 7.99 x 8.57 | Above Grade Window, W/O To Yard |
| Office Lower | 3.99 x 2.20 | |
| Laundry Lower | 5.15 x 5.55 | |
| Utility Lower | 5.36 x 1.25 |
| XXXXXXXX | XXX XX, XXXX |
XXXX XXX XXXX |
$XXX,XXX |
| XXX XX, XXXX |
XXXXXX XXX XXXX |
$XXX,XXX |
| XXXXXXXX XXXX | XXX XX, XXXX | $410,067 XXX XXXX |
| XXXXXXXX XXXXXX | XXX XX, XXXX | $424,967 XXX XXXX |

St Peter's & St Paul's Separate School
Elementary: CatholicSullivan Community School
Elementary: PublicBeavercrest Community School
Elementary: PublicHolland-Chatsworth Central School
Elementary: PublicSpruce Ridge Community School
Elementary: PublicMacphail Memorial Elementary School
Elementary: PublicÉcole secondaire catholique École secondaire Saint-Dominique-Savio
Secondary: CatholicGeorgian Bay Community School Secondary School
Secondary: PublicJohn Diefenbaker Senior School
Secondary: PublicGrey Highlands Secondary School
Secondary: PublicSt Mary's High School
Secondary: CatholicOwen Sound District Secondary School
Secondary: Public

