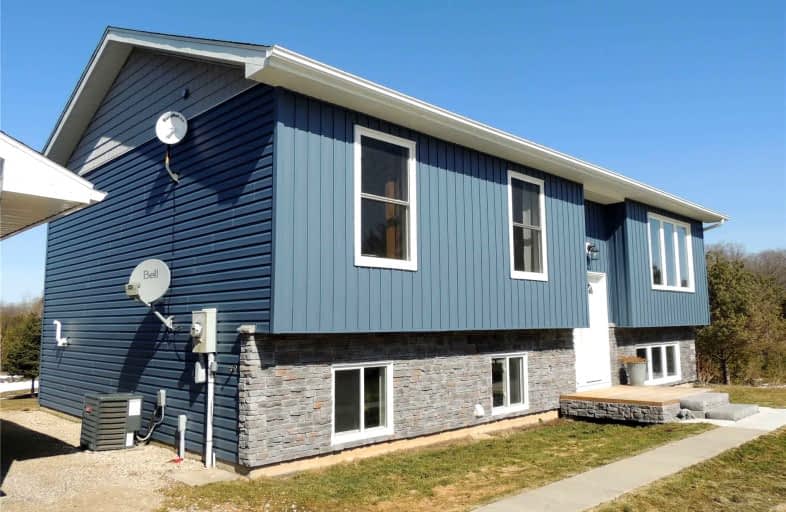Sold on Mar 29, 2022
Note: Property is not currently for sale or for rent.

-
Type: Detached
-
Style: Bungalow-Raised
-
Lot Size: 150 x 300 Feet
-
Age: No Data
-
Taxes: $2,451 per year
-
Days on Site: 8 Days
-
Added: Mar 21, 2022 (1 week on market)
-
Updated:
-
Last Checked: 2 months ago
-
MLS®#: X5545926
-
Listed By: Royal lepage rcr realty, brokerage
Bungalow And Garage On 1 Acre. Home Has Been Completely Updated With New Kitchen, Bath, Flooring, Lighting, Plumbing And New Propane Furnace. Bright And Open Living Spaces, 3 Main Floor Bedrooms And Clear Span Lower Level With Large Windows. In 2020 And 2021 (Partial List): Detached Garage 18X24, Fascia, Soffit, Siding, Roof. Good Location On Paved Road In A Great Neighbourhood.
Property Details
Facts for 580407 Sideroad 60 Road, Chatsworth
Status
Days on Market: 8
Last Status: Sold
Sold Date: Mar 29, 2022
Closed Date: May 31, 2022
Expiry Date: Jul 21, 2022
Sold Price: $805,000
Unavailable Date: Mar 29, 2022
Input Date: Mar 22, 2022
Prior LSC: Listing with no contract changes
Property
Status: Sale
Property Type: Detached
Style: Bungalow-Raised
Area: Chatsworth
Community: Rural Chatsworth
Availability Date: Pref Late May
Inside
Bedrooms: 3
Bathrooms: 1
Kitchens: 1
Rooms: 6
Den/Family Room: No
Air Conditioning: Central Air
Fireplace: No
Washrooms: 1
Building
Basement: Full
Basement 2: Unfinished
Heat Type: Forced Air
Heat Source: Propane
Exterior: Vinyl Siding
Water Supply: Well
Special Designation: Unknown
Parking
Driveway: Pvt Double
Garage Spaces: 1
Garage Type: Detached
Covered Parking Spaces: 10
Total Parking Spaces: 12
Fees
Tax Year: 2022
Tax Legal Description: Part Lot 60 Concession 1 Netsr Part 4 16R4332*
Taxes: $2,451
Land
Cross Street: Berkeley E On Sdrd 6
Municipality District: Chatsworth
Fronting On: North
Parcel Number: 371730371
Pool: None
Sewer: Septic
Lot Depth: 300 Feet
Lot Frontage: 150 Feet
Acres: .50-1.99
Rooms
Room details for 580407 Sideroad 60 Road, Chatsworth
| Type | Dimensions | Description |
|---|---|---|
| Living Main | 4.27 x 3.91 | |
| Kitchen Main | 5.69 x 3.05 | Combined W/Dining |
| Prim Bdrm Main | 3.96 x 3.02 | |
| Br Main | 3.23 x 2.51 | |
| Br Main | 3.17 x 2.67 | |
| Bathroom Main | - | 4 Pc Bath |
| XXXXXXXX | XXX XX, XXXX |
XXXX XXX XXXX |
$XXX,XXX |
| XXX XX, XXXX |
XXXXXX XXX XXXX |
$XXX,XXX | |
| XXXXXXXX | XXX XX, XXXX |
XXXX XXX XXXX |
$XXX,XXX |
| XXX XX, XXXX |
XXXXXX XXX XXXX |
$XXX,XXX |
| XXXXXXXX XXXX | XXX XX, XXXX | $805,000 XXX XXXX |
| XXXXXXXX XXXXXX | XXX XX, XXXX | $699,000 XXX XXXX |
| XXXXXXXX XXXX | XXX XX, XXXX | $360,000 XXX XXXX |
| XXXXXXXX XXXXXX | XXX XX, XXXX | $369,900 XXX XXXX |

St Peter's & St Paul's Separate School
Elementary: CatholicSullivan Community School
Elementary: PublicBeavercrest Community School
Elementary: PublicHolland-Chatsworth Central School
Elementary: PublicSpruce Ridge Community School
Elementary: PublicMacphail Memorial Elementary School
Elementary: PublicÉcole secondaire catholique École secondaire Saint-Dominique-Savio
Secondary: CatholicGeorgian Bay Community School Secondary School
Secondary: PublicJohn Diefenbaker Senior School
Secondary: PublicGrey Highlands Secondary School
Secondary: PublicSt Mary's High School
Secondary: CatholicOwen Sound District Secondary School
Secondary: Public

