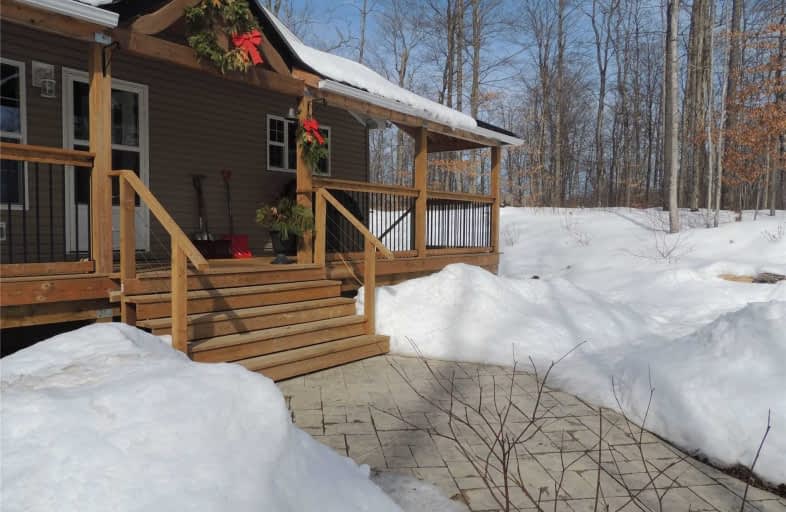Sold on Mar 12, 2020
Note: Property is not currently for sale or for rent.

-
Type: Detached
-
Style: Bungalow
-
Size: 1500 sqft
-
Lot Size: 441.82 x 445 Feet
-
Age: 0-5 years
-
Taxes: $3,733 per year
-
Days on Site: 16 Days
-
Added: Feb 24, 2020 (2 weeks on market)
-
Updated:
-
Last Checked: 2 months ago
-
MLS®#: X4702717
-
Listed By: Royal lepage rcr realty, brokerage
1600 Square Foot Bungalow On 4.5 Acre Maple Bush. Quality Finishes, Natural Light And Unique Features Throughout. French Doors To Hot Tub And Deck. Master Suite With Fireplace, 5 Piece Ensuite, Soaker Tub And Shower. Lower Level With Huge Family Room, 4th Bedroom And More. Detached Shop 16X16 And Garage 24X24
Property Details
Facts for 580505 Side Road 60, Chatsworth
Status
Days on Market: 16
Last Status: Sold
Sold Date: Mar 12, 2020
Closed Date: Jun 12, 2020
Expiry Date: Aug 24, 2020
Sold Price: $590,000
Unavailable Date: Mar 12, 2020
Input Date: Feb 26, 2020
Property
Status: Sale
Property Type: Detached
Style: Bungalow
Size (sq ft): 1500
Age: 0-5
Area: Chatsworth
Community: Rural Chatsworth
Availability Date: 30-60 / Tba
Inside
Bedrooms: 3
Bedrooms Plus: 1
Bathrooms: 2
Kitchens: 1
Rooms: 13
Den/Family Room: Yes
Air Conditioning: None
Fireplace: Yes
Washrooms: 2
Building
Basement: Finished
Heat Type: Forced Air
Heat Source: Propane
Exterior: Stone
Exterior: Vinyl Siding
Water Supply: Well
Special Designation: Unknown
Parking
Driveway: Private
Garage Spaces: 2
Garage Type: Detached
Covered Parking Spaces: 20
Total Parking Spaces: 20
Fees
Tax Year: 2019
Tax Legal Description: Pt Lot 60 Conc 2 Netsr Pt 2 16R3484 (Holland)
Taxes: $3,733
Land
Cross Street: Sideroad 60 West Of
Municipality District: Chatsworth
Fronting On: North
Parcel Number: 371730357
Pool: None
Sewer: Septic
Lot Depth: 445 Feet
Lot Frontage: 441.82 Feet
Lot Irregularities: 5
Acres: 2-4.99
Rooms
Room details for 580505 Side Road 60, Chatsworth
| Type | Dimensions | Description |
|---|---|---|
| Kitchen Main | 5.41 x 4.06 | |
| Dining Main | 5.23 x 3.81 | |
| Living Main | 5.44 x 4.85 | |
| Master Main | 4.67 x 3.84 | |
| Br Main | 3.10 x 2.64 | |
| Br Main | 3.71 x 2.64 | |
| Laundry Main | 2.57 x 1.83 | |
| Family Lower | 11.51 x 7.39 | |
| Br Lower | 3.76 x 3.02 | |
| Other Lower | 5.11 x 4.52 |
| XXXXXXXX | XXX XX, XXXX |
XXXX XXX XXXX |
$XXX,XXX |
| XXX XX, XXXX |
XXXXXX XXX XXXX |
$XXX,XXX |
| XXXXXXXX XXXX | XXX XX, XXXX | $590,000 XXX XXXX |
| XXXXXXXX XXXXXX | XXX XX, XXXX | $599,900 XXX XXXX |

St Peter's & St Paul's Separate School
Elementary: CatholicBeavercrest Community School
Elementary: PublicHolland-Chatsworth Central School
Elementary: PublicSt Vincent-Euphrasia Elementary School
Elementary: PublicSpruce Ridge Community School
Elementary: PublicMacphail Memorial Elementary School
Elementary: PublicÉcole secondaire catholique École secondaire Saint-Dominique-Savio
Secondary: CatholicGeorgian Bay Community School Secondary School
Secondary: PublicWellington Heights Secondary School
Secondary: PublicGrey Highlands Secondary School
Secondary: PublicSt Mary's High School
Secondary: CatholicOwen Sound District Secondary School
Secondary: Public

