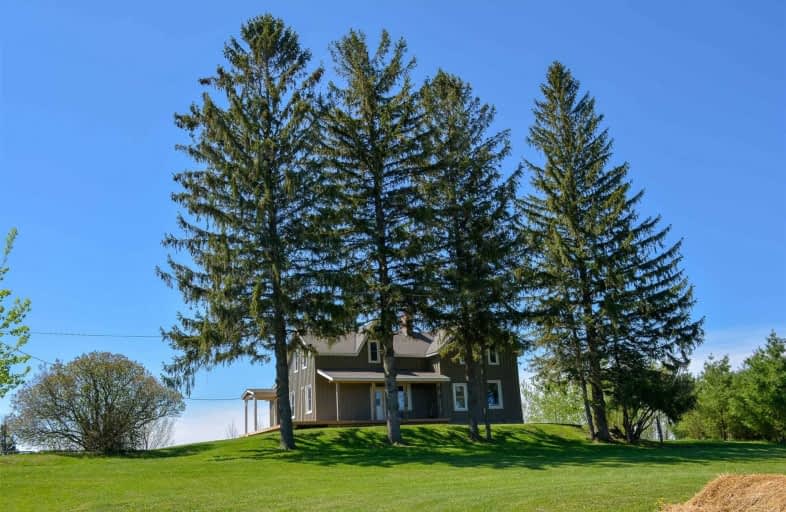Sold on Jun 01, 2020
Note: Property is not currently for sale or for rent.

-
Type: Detached
-
Style: Multi-Level
-
Lot Size: 1972 x 1060 Acres
-
Age: No Data
-
Taxes: $2,587 per year
-
Days on Site: 6 Days
-
Added: Dec 14, 2024 (6 days on market)
-
Updated:
-
Last Checked: 2 months ago
-
MLS®#: X10867718
-
Listed By: Grey county real estate inc. brokerage
Dreaming of getting out of the city? Come stretch your legs & take a deep breath of fresh country air. Imagine sitting on your deck, sipping a morning coffee, gazing out over the rolling landscape of this 50 acre socially distant paradise. Enjoy a quiet & simple lifestyle, riding horses, market gardening, raising animals or hiking the nearby Bruce trail. This century home been completely rebuilt from roof top to sill plate, keeping the classic Ontario farmhouse but now with updated construction. Inside delivers a dynamic layout with abundant natural light. Freshly painted, oak hardwood floors being installed through-out. It's a wonderful opportunity for buyers to gain equity by finishing the kitchen & bathrooms and adding their personal touch. Rolling fields, maple lined stone fences, 2 paddocks with shelters, mixed softwood bush. Outbuildings include a coop, updated drive shed & unused bank barn. If the country lifestyle is the respite you need then consider this your next move.
Property Details
Facts for 596729 CONCESSION ROAD 10, Chatsworth
Status
Days on Market: 6
Last Status: Sold
Sold Date: Jun 01, 2020
Closed Date: Aug 07, 2020
Expiry Date: Nov 26, 2020
Sold Price: $699,000
Unavailable Date: Jun 01, 2020
Input Date: May 26, 2020
Prior LSC: Listing with no contract changes
Property
Status: Sale
Property Type: Detached
Style: Multi-Level
Area: Chatsworth
Community: Rural Chatsworth
Assessment Amount: $349,900
Assessment Year: 2019
Inside
Bedrooms: 3
Bathrooms: 1
Kitchens: 1
Rooms: 8
Air Conditioning: None
Fireplace: No
Washrooms: 1
Utilities
Electricity: Yes
Telephone: Yes
Building
Basement: Full
Heat Type: None
Exterior: Wood
Water Supply Type: Drilled Well
Water Supply: Well
Special Designation: Unknown
Other Structures: Workshop
Parking
Driveway: Other
Garage Type: None
Covered Parking Spaces: 10
Fees
Tax Year: 2019
Tax Legal Description: Pt Lt 4 Con 11 EGR HOLLAND AS IN R523719 EXCEPT PT 1 16R9365; S/
Taxes: $2,587
Land
Cross Street: From Grey Rd 40 go n
Municipality District: Chatsworth
Parcel Number: 371810112
Pool: None
Sewer: Septic
Lot Depth: 1060 Acres
Lot Frontage: 1972 Acres
Acres: 50-99.99
Zoning: A1 & EP
Access To Property: Yr Rnd Municpal Rd
Rural Services: Recycling Pckup
| XXXXXXXX | XXX XX, XXXX |
XXXX XXX XXXX |
$XXX,XXX |
| XXX XX, XXXX |
XXXXXX XXX XXXX |
$XXX,XXX | |
| XXXXXXXX | XXX XX, XXXX |
XXXXXXXX XXX XXXX |
|
| XXX XX, XXXX |
XXXXXX XXX XXXX |
$XXX,XXX | |
| XXXXXXXX | XXX XX, XXXX |
XXXX XXX XXXX |
$XXX,XXX |
| XXX XX, XXXX |
XXXXXX XXX XXXX |
$XXX,XXX |
| XXXXXXXX XXXX | XXX XX, XXXX | $699,000 XXX XXXX |
| XXXXXXXX XXXXXX | XXX XX, XXXX | $699,000 XXX XXXX |
| XXXXXXXX XXXXXXXX | XXX XX, XXXX | XXX XXXX |
| XXXXXXXX XXXXXX | XXX XX, XXXX | $699,000 XXX XXXX |
| XXXXXXXX XXXX | XXX XX, XXXX | $699,000 XXX XXXX |
| XXXXXXXX XXXXXX | XXX XX, XXXX | $699,000 XXX XXXX |

Georgian Bay Community School
Elementary: PublicEast Ridge Community School
Elementary: PublicBeavercrest Community School
Elementary: PublicHolland-Chatsworth Central School
Elementary: PublicSt Vincent-Euphrasia Elementary School
Elementary: PublicSydenham Community School
Elementary: PublicÉcole secondaire catholique École secondaire Saint-Dominique-Savio
Secondary: CatholicGeorgian Bay Community School Secondary School
Secondary: PublicJohn Diefenbaker Senior School
Secondary: PublicGrey Highlands Secondary School
Secondary: PublicSt Mary's High School
Secondary: CatholicOwen Sound District Secondary School
Secondary: Public