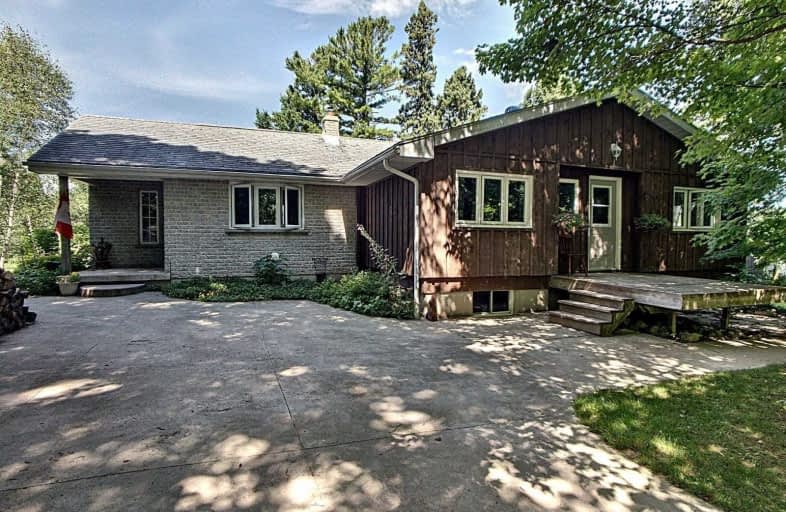Sold on Mar 17, 2021
Note: Property is not currently for sale or for rent.

-
Type: Detached
-
Style: Bungalow
-
Size: 1100 sqft
-
Lot Size: 12.9 x 0 Acres
-
Age: No Data
-
Taxes: $2,896 per year
-
Days on Site: 28 Days
-
Added: Feb 16, 2021 (4 weeks on market)
-
Updated:
-
Last Checked: 2 months ago
-
MLS®#: X5117108
-
Listed By: Purplebricks, brokerage
Private & Picturesque Property In Beautiful Berkeley. Centrally Located Between Owen Sound & Collingwood, This Property Features A Detached 15X30 Insulated Garage, Swimming Pond, 3 Separate Driveways, Chicken Coop & Endless Gardens Throughout The Property. This Charming Bungalow Features Original Wood Features, Spacious Open Concept Layout & Fully Finished Basement. W/ 3 Well Appointed Bedrooms. Truly A Nature Lovers Paradise.
Extras
Water Heater Is A Rental.
Property Details
Facts for 600457 Sideroad 50 North, Chatsworth
Status
Days on Market: 28
Last Status: Sold
Sold Date: Mar 17, 2021
Closed Date: May 07, 2021
Expiry Date: Jun 15, 2021
Sold Price: $815,000
Unavailable Date: Mar 17, 2021
Input Date: Feb 16, 2021
Property
Status: Sale
Property Type: Detached
Style: Bungalow
Size (sq ft): 1100
Area: Chatsworth
Community: Rural Chatsworth
Availability Date: Flex
Inside
Bedrooms: 2
Bedrooms Plus: 3
Bathrooms: 2
Kitchens: 1
Rooms: 6
Den/Family Room: Yes
Air Conditioning: Window Unit
Fireplace: Yes
Laundry Level: Lower
Washrooms: 2
Building
Basement: Finished
Heat Type: Forced Air
Heat Source: Oil
Exterior: Board/Batten
Exterior: Vinyl Siding
Water Supply: Well
Special Designation: Unknown
Parking
Driveway: Other
Garage Spaces: 1
Garage Type: Detached
Covered Parking Spaces: 10
Total Parking Spaces: 11
Fees
Tax Year: 2020
Tax Legal Description: Pt Lt 50 Con 2 Netsr Holland Pt 3 16R4657; Chatswo
Taxes: $2,896
Land
Cross Street: Sideroad 50 N & East
Municipality District: Chatsworth
Fronting On: West
Pool: None
Sewer: Septic
Lot Frontage: 12.9 Acres
Acres: 10-24.99
Rooms
Room details for 600457 Sideroad 50 North, Chatsworth
| Type | Dimensions | Description |
|---|---|---|
| Master Main | 3.45 x 3.66 | |
| 2nd Br Main | 2.72 x 3.66 | |
| Foyer Main | 2.57 x 3.38 | |
| Family Main | 5.16 x 4.29 | |
| Great Rm Main | 5.59 x 5.61 | |
| Kitchen Main | 3.23 x 2.84 | |
| 3rd Br Bsmt | 2.59 x 3.33 | |
| 4th Br Bsmt | 2.69 x 4.01 | |
| 5th Br Bsmt | 4.98 x 2.84 | |
| Laundry Bsmt | 2.41 x 1.93 | |
| Rec Bsmt | 6.65 x 2.64 |
| XXXXXXXX | XXX XX, XXXX |
XXXX XXX XXXX |
$XXX,XXX |
| XXX XX, XXXX |
XXXXXX XXX XXXX |
$XXX,XXX |
| XXXXXXXX XXXX | XXX XX, XXXX | $815,000 XXX XXXX |
| XXXXXXXX XXXXXX | XXX XX, XXXX | $825,000 XXX XXXX |

East Ridge Community School
Elementary: PublicSt Peter's & St Paul's Separate School
Elementary: CatholicBeavercrest Community School
Elementary: PublicHolland-Chatsworth Central School
Elementary: PublicSpruce Ridge Community School
Elementary: PublicMacphail Memorial Elementary School
Elementary: PublicÉcole secondaire catholique École secondaire Saint-Dominique-Savio
Secondary: CatholicGeorgian Bay Community School Secondary School
Secondary: PublicJohn Diefenbaker Senior School
Secondary: PublicGrey Highlands Secondary School
Secondary: PublicSt Mary's High School
Secondary: CatholicOwen Sound District Secondary School
Secondary: Public

