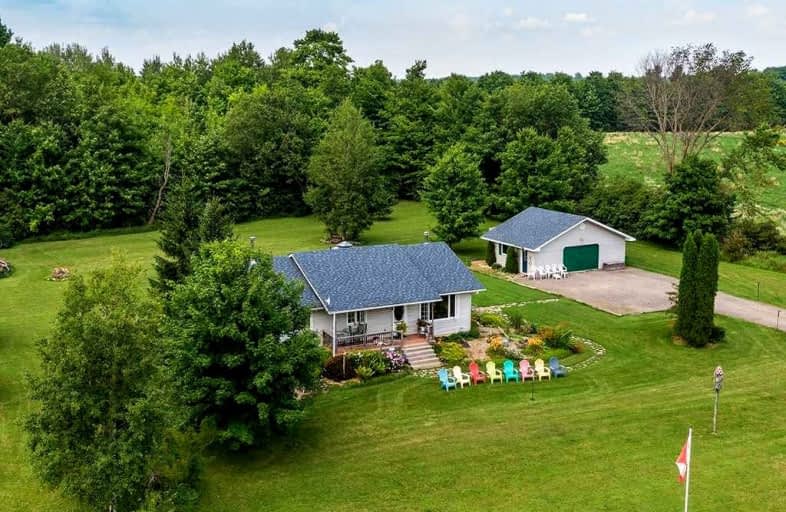Sold on Aug 23, 2021
Note: Property is not currently for sale or for rent.

-
Type: Detached
-
Style: Bungalow
-
Size: 1100 sqft
-
Lot Size: 298.11 x 0 Feet
-
Age: 16-30 years
-
Taxes: $2,966 per year
-
Days on Site: 11 Days
-
Added: Aug 12, 2021 (1 week on market)
-
Updated:
-
Last Checked: 2 months ago
-
MLS®#: X5338029
-
Listed By: Forest hill real estate inc., brokerage
Charming Bungalow On Amazing 3.5 Acre Lot Bounded By Pastures, Countryside Views & Woods - The Country Escape You've Been Waiting For!Eat-In Country Kitchen Room For Dining Set + 2 W/O. Deck, Gazebo, Patio, Fire Pit & Walking Trail Through Woods Ideal For Gatherings.Huge Ll Fam Rm, Lots Of Room For Everyone & Cozy Woodstove.Jacuzzi Tub For Soaking After Hiking, Skiing Or Gardening.Convenient Ml Laundry.30X20 Garage W Panel, Hydro, Insulation & Attic Hatch
Extras
Shopping, School, Arena, New Hospital, Etc 5 Mins Away. Big Box Shopping Available In Owen Sound (27 Min), Hanover (38 Min) Or Collingwood (50 Min). Easy Access To Commuter Routes To Orangeville (1Hr), Barrie (1.5Hrs) & Gta (1.5Hrs).
Property Details
Facts for 604183 60th Sideroad, Chatsworth
Status
Days on Market: 11
Last Status: Sold
Sold Date: Aug 23, 2021
Closed Date: Nov 15, 2021
Expiry Date: Feb 04, 2022
Sold Price: $699,000
Unavailable Date: Aug 23, 2021
Input Date: Aug 12, 2021
Prior LSC: Listing with no contract changes
Property
Status: Sale
Property Type: Detached
Style: Bungalow
Size (sq ft): 1100
Age: 16-30
Area: Chatsworth
Community: Rural Chatsworth
Availability Date: Flexible
Assessment Amount: $242,000
Assessment Year: 2021
Inside
Bedrooms: 2
Bedrooms Plus: 2
Bathrooms: 2
Kitchens: 1
Rooms: 9
Den/Family Room: Yes
Air Conditioning: None
Fireplace: Yes
Laundry Level: Main
Central Vacuum: N
Washrooms: 2
Utilities
Electricity: Yes
Gas: No
Cable: No
Telephone: Yes
Building
Basement: Finished
Basement 2: Full
Heat Type: Forced Air
Heat Source: Oil
Exterior: Vinyl Siding
Elevator: N
Water Supply Type: Drilled Well
Water Supply: Well
Special Designation: Unknown
Other Structures: Garden Shed
Parking
Driveway: Pvt Double
Garage Spaces: 2
Garage Type: Detached
Covered Parking Spaces: 10
Total Parking Spaces: 12
Fees
Tax Year: 2021
Tax Legal Description: Pt Lt 18 Con 12 Egr Holland Pt 4 R4720; Chatsworth
Taxes: $2,966
Highlights
Feature: Golf
Feature: Hospital
Feature: Rec Centre
Feature: School Bus Route
Feature: Skiing
Feature: Wooded/Treed
Land
Cross Street: See Remarks
Municipality District: Chatsworth
Fronting On: North
Parcel Number: 371720156
Pool: None
Sewer: Septic
Lot Frontage: 298.11 Feet
Lot Irregularities: Slightly Irregular Re
Acres: 2-4.99
Zoning: A1
Waterfront: None
Additional Media
- Virtual Tour: http://www.propertygallery.ca/mark-murakami-604183-sideroad-60.html
Rooms
Room details for 604183 60th Sideroad, Chatsworth
| Type | Dimensions | Description |
|---|---|---|
| Living Main | 4.04 x 3.84 | Electric Fireplace, Laminate, Picture Window |
| Kitchen Main | 3.40 x 5.92 | Hardwood Floor, W/O To Deck, W/O To Yard |
| Laundry Main | 3.25 x 2.36 | Laminate, Linen Closet, Separate Rm |
| Master Main | 3.94 x 3.30 | Laminate, Closet |
| 2nd Br Main | 3.61 x 3.30 | Laminate, Closet |
| Bathroom Main | - | 4 Pc Bath |
| Family Lower | 7.85 x 6.35 | Broadloom, Open Concept, Above Grade Window |
| 3rd Br Lower | 3.30 x 3.84 | Broadloom, Closet |
| 4th Br Lower | 3.48 x 3.76 | Broadloom, Closet |
| Bathroom Lower | - | 2 Pc Bath |
| Utility Lower | - | Unfinished |
| XXXXXXXX | XXX XX, XXXX |
XXXX XXX XXXX |
$XXX,XXX |
| XXX XX, XXXX |
XXXXXX XXX XXXX |
$XXX,XXX |
| XXXXXXXX XXXX | XXX XX, XXXX | $699,000 XXX XXXX |
| XXXXXXXX XXXXXX | XXX XX, XXXX | $684,967 XXX XXXX |

École élémentaire publique L'Héritage
Elementary: PublicChar-Lan Intermediate School
Elementary: PublicSt Peter's School
Elementary: CatholicHoly Trinity Catholic Elementary School
Elementary: CatholicÉcole élémentaire catholique de l'Ange-Gardien
Elementary: CatholicWilliamstown Public School
Elementary: PublicÉcole secondaire publique L'Héritage
Secondary: PublicCharlottenburgh and Lancaster District High School
Secondary: PublicSt Lawrence Secondary School
Secondary: PublicÉcole secondaire catholique La Citadelle
Secondary: CatholicHoly Trinity Catholic Secondary School
Secondary: CatholicCornwall Collegiate and Vocational School
Secondary: Public

