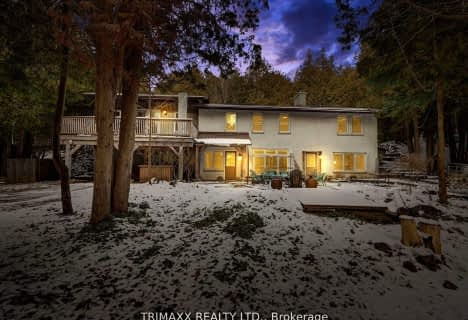
East Ridge Community School
Elementary: Public
23.97 km
St Peter's & St Paul's Separate School
Elementary: Catholic
21.03 km
Sullivan Community School
Elementary: Public
16.52 km
Beavercrest Community School
Elementary: Public
12.62 km
Holland-Chatsworth Central School
Elementary: Public
5.72 km
Spruce Ridge Community School
Elementary: Public
22.13 km
École secondaire catholique École secondaire Saint-Dominique-Savio
Secondary: Catholic
24.00 km
Georgian Bay Community School Secondary School
Secondary: Public
30.07 km
John Diefenbaker Senior School
Secondary: Public
31.68 km
Grey Highlands Secondary School
Secondary: Public
22.97 km
St Mary's High School
Secondary: Catholic
25.28 km
Owen Sound District Secondary School
Secondary: Public
25.37 km

