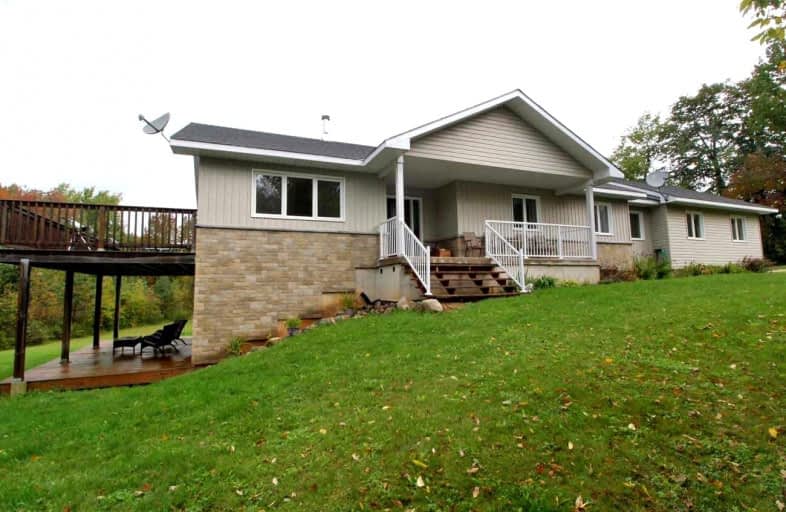Sold on Oct 08, 2021
Note: Property is not currently for sale or for rent.

-
Type: Detached
-
Style: Bungalow
-
Size: 1500 sqft
-
Lot Size: 344.49 x 459.32 Feet
-
Age: 6-15 years
-
Taxes: $346 per year
-
Days on Site: 14 Days
-
Added: Sep 24, 2021 (2 weeks on market)
-
Updated:
-
Last Checked: 2 months ago
-
MLS®#: X5384039
-
Listed By: Keller williams realty centres, brokerage
Nestled In Nature - This 1520 Sq Ft Bungalow Sits On 3.6 Acres Of Land, Surrounded By Forest. Lots Of Wildlife To Enjoy Whether Sitting On Upper Or Lower Deck & Plenty Of Room For Gardens & Hobbies. Built In 2012, It Offers A Walk-Out Basement, Double Car Garage As Well As Footings For A 26 X 38 Foot Secondary Structure. The Main Level Is Bright And Open With Hickory Floors, Cathedral Ceilings, Cherry Cabinets & Patio Door To Large Deck.
Extras
Home Is Spray Foamed & Wired For A Generator. Included: On Demand Hot Water Heater (Owned), Range Hood, Satellite Dish, Work Bench On North Wall Of Garage. Excluded: Work Bench By Main Entrance At Garage. (Mixed Wood Top)
Property Details
Facts for 621411 7 Sideroad, Chatsworth
Status
Days on Market: 14
Last Status: Sold
Sold Date: Oct 08, 2021
Closed Date: Dec 06, 2021
Expiry Date: Mar 14, 2022
Sold Price: $715,000
Unavailable Date: Oct 08, 2021
Input Date: Sep 27, 2021
Property
Status: Sale
Property Type: Detached
Style: Bungalow
Size (sq ft): 1500
Age: 6-15
Area: Chatsworth
Community: Rural Chatsworth
Availability Date: 60 - 89 Days
Inside
Bedrooms: 3
Bedrooms Plus: 2
Bathrooms: 2
Kitchens: 1
Rooms: 7
Den/Family Room: No
Air Conditioning: None
Fireplace: Yes
Laundry Level: Lower
Washrooms: 2
Utilities
Electricity: Yes
Gas: Yes
Cable: No
Telephone: Yes
Building
Basement: Part Fin
Basement 2: W/O
Heat Type: Radiant
Heat Source: Propane
Exterior: Stone
Exterior: Vinyl Siding
Water Supply Type: Drilled Well
Water Supply: Well
Special Designation: Unknown
Parking
Driveway: Private
Garage Spaces: 2
Garage Type: Attached
Covered Parking Spaces: 10
Total Parking Spaces: 12
Fees
Tax Year: 2021
Tax Legal Description: Pt Lt 21 Con 11 Sullivan Pt 1 16R10148 Township Of
Taxes: $346
Highlights
Feature: Hospital
Feature: Library
Feature: Place Of Worship
Feature: Rec Centre
Feature: Wooded/Treed
Land
Cross Street: Grey Bruce Line / Si
Municipality District: Chatsworth
Fronting On: North
Pool: None
Sewer: Septic
Lot Depth: 459.32 Feet
Lot Frontage: 344.49 Feet
Acres: 2-4.99
Zoning: A1
Rooms
Room details for 621411 7 Sideroad, Chatsworth
| Type | Dimensions | Description |
|---|---|---|
| Kitchen Main | 3.43 x 3.56 | Cathedral Ceiling, O/Looks Dining, Ceramic Floor |
| Living Main | 4.42 x 4.55 | Cathedral Ceiling, Open Concept, Hardwood Floor |
| Dining Main | 3.17 x 4.39 | W/O To Deck, Large Window, Hardwood Floor |
| Master Main | 3.45 x 3.43 | W/I Closet, B/I Shelves, Broadloom |
| 2nd Br Main | 2.72 x 2.95 | Double Closet, Window, Hardwood Floor |
| 3rd Br Main | 2.77 x 2.95 | Double Closet, Window, Hardwood Floor |
| Foyer Main | 2.69 x 3.68 | W/O To Porch |
| Br Lower | 3.51 x 2.79 | |
| Br Lower | 3.02 x 2.92 | |
| Family Lower | 3.56 x 7.24 | Pot Lights, Window |
| Rec Lower | 3.53 x 4.37 | Sliding Doors, Window |
| Laundry Lower | 1.73 x 2.79 |
| XXXXXXXX | XXX XX, XXXX |
XXXX XXX XXXX |
$XXX,XXX |
| XXX XX, XXXX |
XXXXXX XXX XXXX |
$XXX,XXX |
| XXXXXXXX XXXX | XXX XX, XXXX | $715,000 XXX XXXX |
| XXXXXXXX XXXXXX | XXX XX, XXXX | $699,900 XXX XXXX |

Sullivan Community School
Elementary: PublicJohn Diefenbaker Senior School
Elementary: PublicArran Tara Elementary School
Elementary: PublicHoly Family Separate School
Elementary: CatholicChesley District Community School
Elementary: PublicHanover Heights Community School
Elementary: PublicÉcole secondaire catholique École secondaire Saint-Dominique-Savio
Secondary: CatholicWalkerton District Community School
Secondary: PublicSacred Heart High School
Secondary: CatholicJohn Diefenbaker Senior School
Secondary: PublicSt Mary's High School
Secondary: CatholicOwen Sound District Secondary School
Secondary: Public

