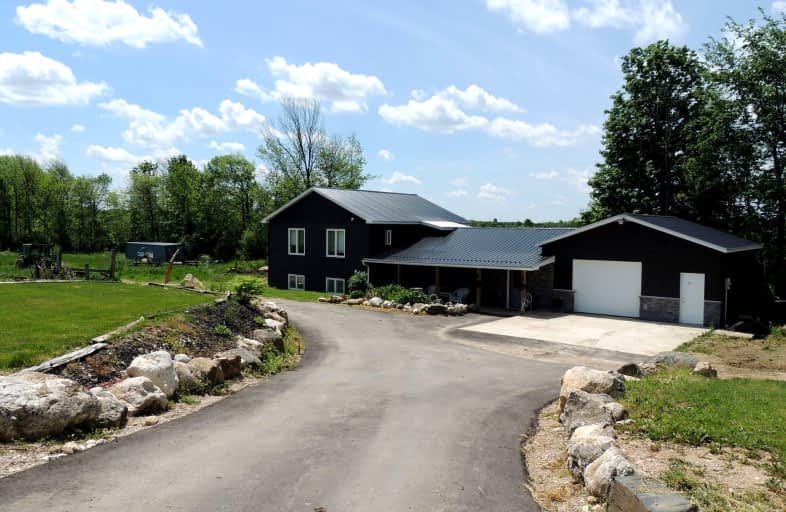Sold on Sep 26, 2024
Note: Property is not currently for sale or for rent.

-
Type: Detached
-
Style: Other
-
Lot Size: 894.02 x 417.68
-
Age: 6-15 years
-
Taxes: $4,000 per year
-
Days on Site: 125 Days
-
Added: Dec 13, 2024 (4 months on market)
-
Updated:
-
Last Checked: 2 months ago
-
MLS®#: X10845728
-
Listed By: Royal lepage rcr realty brokerage (flesherton)
Country home on 8.9 acres. The 2400 square foot home with open concept living has spacious rooms and features walk-outs from every level. Polished concrete floor in the kitchen and dining area, 2 family rooms, 3 bedrooms, 2 bathrooms and outdoor living spaces. Covered front porch, screened in deck area and patio at the back. In-floor heat as well as heat pump for air conditioning, propane fireplace in living room. Master suite includes ensuite and walk-in closet. The double attached garage is 24x24 with spray foam insulation. There are 2 small fields with some fencing as well as some mixed bush. Paved driveway and natural landscaping. The corner property fronts on a paved road and a gravel sideroad in a rural and agricultural community.
Property Details
Facts for 623234 NEGRO CREEK Road, Chatsworth
Status
Days on Market: 125
Last Status: Sold
Sold Date: Sep 26, 2024
Closed Date: Nov 01, 2024
Expiry Date: Nov 25, 2024
Sold Price: $772,000
Unavailable Date: Sep 26, 2024
Input Date: May 24, 2024
Prior LSC: Sold
Property
Status: Sale
Property Type: Detached
Style: Other
Age: 6-15
Area: Chatsworth
Community: Rural Chatsworth
Availability Date: Flexible
Assessment Amount: $410,000
Assessment Year: 2024
Inside
Bedrooms: 3
Bathrooms: 2
Kitchens: 1
Rooms: 10
Air Conditioning: Wall Unit
Fireplace: No
Washrooms: 2
Building
Basement: None
Heat Type: Radiant
Exterior: Vinyl Siding
Elevator: N
Water Supply Type: Drilled Well
Special Designation: Unknown
Parking
Driveway: Private
Garage Spaces: 1
Garage Type: Attached
Covered Parking Spaces: 6
Total Parking Spaces: 7
Fees
Tax Year: 2023
Tax Legal Description: Part Lot 50 Concession 2 EGR Part 1 16R8841; (Holland) Township
Taxes: $4,000
Land
Cross Street: Southwest corner of
Municipality District: Chatsworth
Parcel Number: 371750194
Pool: None
Sewer: Septic
Lot Depth: 417.68
Lot Frontage: 894.02
Acres: 5-9.99
Zoning: A1
| XXXXXXXX | XXX XX, XXXX |
XXXX XXX XXXX |
$XXX,XXX |
| XXX XX, XXXX |
XXXXXX XXX XXXX |
$XXX,XXX | |
| XXXXXXXX | XXX XX, XXXX |
XXXX XXX XXXX |
$XXX,XXX |
| XXX XX, XXXX |
XXXXXX XXX XXXX |
$XXX,XXX |
| XXXXXXXX XXXX | XXX XX, XXXX | $772,000 XXX XXXX |
| XXXXXXXX XXXXXX | XXX XX, XXXX | $799,900 XXX XXXX |
| XXXXXXXX XXXX | XXX XX, XXXX | $772,000 XXX XXXX |
| XXXXXXXX XXXXXX | XXX XX, XXXX | $799,900 XXX XXXX |

East Ridge Community School
Elementary: PublicSt Peter's & St Paul's Separate School
Elementary: CatholicSullivan Community School
Elementary: PublicBeavercrest Community School
Elementary: PublicHolland-Chatsworth Central School
Elementary: PublicSpruce Ridge Community School
Elementary: PublicÉcole secondaire catholique École secondaire Saint-Dominique-Savio
Secondary: CatholicGeorgian Bay Community School Secondary School
Secondary: PublicJohn Diefenbaker Senior School
Secondary: PublicGrey Highlands Secondary School
Secondary: PublicSt Mary's High School
Secondary: CatholicOwen Sound District Secondary School
Secondary: Public