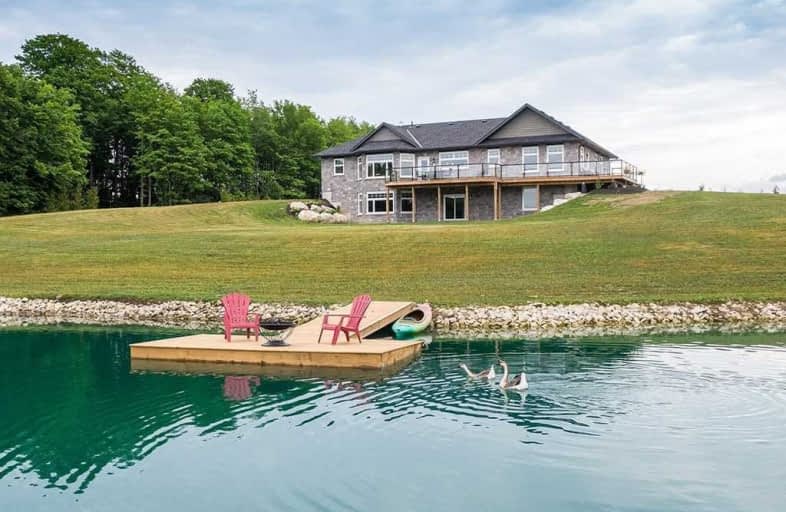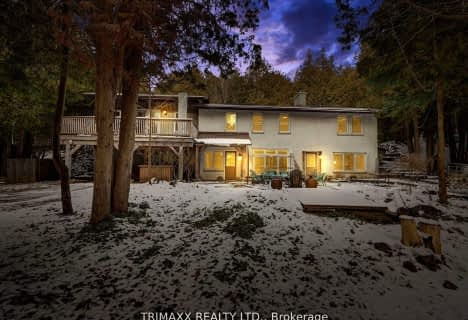Sold on May 16, 2020
Note: Property is not currently for sale or for rent.

-
Type: Detached
-
Style: Bungalow
-
Size: 3500 sqft
-
Lot Size: 827 x 1325 Feet
-
Age: New
-
Taxes: $129 per year
-
Days on Site: 9 Days
-
Added: May 07, 2020 (1 week on market)
-
Updated:
-
Last Checked: 2 months ago
-
MLS®#: X4757074
-
Listed By: Chestnut park real estate ltd., brokerage
New Custom Built Bungalow On 9.5 Private Acres. Designer Stone Exterior With 4000Sf Includes 3 Bedrms, 2 Baths, 9' Ceilings, Oak Floors & Outstanding Finishes. Great Rm With Tray Ceiling, Gourmet Kitchen Island With 11' Seamless Granite, Main Flr Laundry, Wrap Around Deck & Double Garage. Full Basement With Stylish Heated Acid Wash Concrete Floors, Wine Rm, Family Rm & W/O To Patio Overlooking The Enormous Spring Fed Pond. Rough In For Extra Bedrm
Extras
Fridge, Stove, Dw, Bi Micro, Washer/Dryer, Central Vac & Access, Gdo With Remotes, Hot Water On Demand Exclude: Tv In Master & Tv In Grt Rm (Brackets Can Stay) **Interboard Listing: Grey Bruce Owen Sound R.E. Assoc**
Property Details
Facts for 624024 Robson Road, Chatsworth
Status
Days on Market: 9
Last Status: Sold
Sold Date: May 16, 2020
Closed Date: Jul 09, 2020
Expiry Date: Jul 07, 2020
Sold Price: $850,000
Unavailable Date: May 16, 2020
Input Date: May 08, 2020
Prior LSC: Listing with no contract changes
Property
Status: Sale
Property Type: Detached
Style: Bungalow
Size (sq ft): 3500
Age: New
Area: Chatsworth
Community: Rural Chatsworth
Availability Date: Flexible
Inside
Bedrooms: 3
Bathrooms: 2
Kitchens: 1
Rooms: 7
Den/Family Room: No
Air Conditioning: Central Air
Fireplace: No
Laundry Level: Main
Central Vacuum: Y
Washrooms: 2
Building
Basement: Finished
Basement 2: Full
Heat Type: Forced Air
Heat Source: Propane
Exterior: Stone
Water Supply Type: Drilled Well
Water Supply: Well
Special Designation: Unknown
Parking
Driveway: Circular
Garage Spaces: 2
Garage Type: Attached
Covered Parking Spaces: 10
Total Parking Spaces: 12
Fees
Tax Year: 2019
Tax Legal Description: See Remarks For Borkerage For Full Legal Descrip.
Taxes: $129
Highlights
Feature: Lake/Pond
Feature: Part Cleared
Feature: School Bus Route
Feature: Wooded/Treed
Land
Cross Street: Hwy 10/Robson Rd
Municipality District: Chatsworth
Fronting On: South
Parcel Number: 371720193
Pool: None
Sewer: Septic
Lot Depth: 1325 Feet
Lot Frontage: 827 Feet
Acres: 5-9.99
Zoning: A1
Rooms
Room details for 624024 Robson Road, Chatsworth
| Type | Dimensions | Description |
|---|---|---|
| Kitchen Main | 4.88 x 4.72 | Tile Floor, W/O To Deck, Centre Island |
| Dining Main | 5.49 x 4.30 | Hardwood Floor |
| Great Rm Main | 6.98 x 6.46 | Hardwood Floor, Coffered Ceiling, W/O To Deck |
| Master Main | 5.21 x 4.88 | Hardwood Floor, W/O To Deck, 3 Pc Ensuite |
| 2nd Br Main | 4.45 x 3.63 | Hardwood Floor, Closet |
| 3rd Br Main | 4.45 x 3.32 | Hardwood Floor, Closet |
| Laundry Main | 2.62 x 1.71 | Tile Floor |
| Family Lower | 11.60 x 8.47 | Concrete Counter, Heated Floor, W/O To Patio |
| Other Lower | 3.02 x 2.32 | Concrete Floor |
| Utility Lower | 9.54 x 2.38 | Concrete Floor, Irregular Rm |
| 4th Br Lower | 6.43 x 5.27 | Unfinished, Concrete Floor |
| XXXXXXXX | XXX XX, XXXX |
XXXX XXX XXXX |
$XXX,XXX |
| XXX XX, XXXX |
XXXXXX XXX XXXX |
$XXX,XXX | |
| XXXXXXXX | XXX XX, XXXX |
XXXXXXXX XXX XXXX |
|
| XXX XX, XXXX |
XXXXXX XXX XXXX |
$XXX,XXX |
| XXXXXXXX XXXX | XXX XX, XXXX | $850,000 XXX XXXX |
| XXXXXXXX XXXXXX | XXX XX, XXXX | $895,000 XXX XXXX |
| XXXXXXXX XXXXXXXX | XXX XX, XXXX | XXX XXXX |
| XXXXXXXX XXXXXX | XXX XX, XXXX | $995,000 XXX XXXX |

East Ridge Community School
Elementary: PublicSt Peter's & St Paul's Separate School
Elementary: CatholicBeavercrest Community School
Elementary: PublicHolland-Chatsworth Central School
Elementary: PublicSpruce Ridge Community School
Elementary: PublicSydenham Community School
Elementary: PublicÉcole secondaire catholique École secondaire Saint-Dominique-Savio
Secondary: CatholicGeorgian Bay Community School Secondary School
Secondary: PublicJohn Diefenbaker Senior School
Secondary: PublicGrey Highlands Secondary School
Secondary: PublicSt Mary's High School
Secondary: CatholicOwen Sound District Secondary School
Secondary: Public- 3 bath
- 4 bed
776587 Highway 10, Chatsworth, Ontario • N0H 1R0 • Rural Chatsworth



