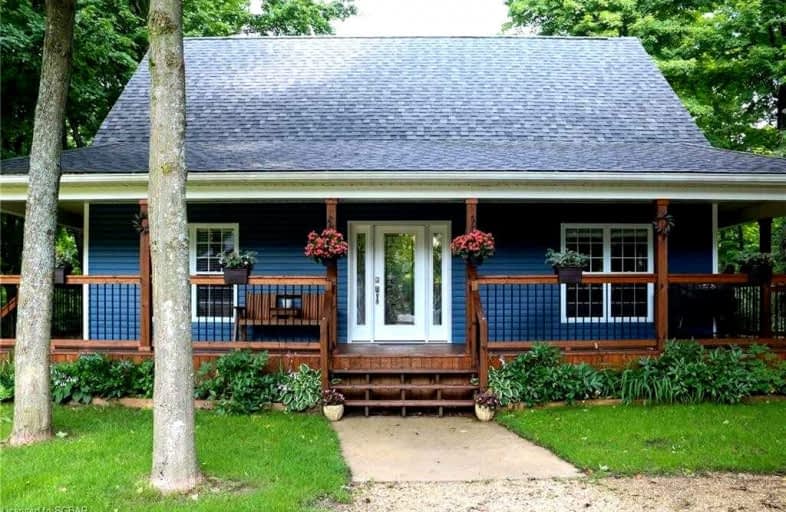Sold on Jan 19, 2022
Note: Property is not currently for sale or for rent.

-
Type: Rural Resid
-
Style: 2-Storey
-
Size: 1500 sqft
-
Lot Size: 779.99 x 821 Feet
-
Age: 16-30 years
-
Taxes: $3,283 per year
-
Days on Site: 5 Days
-
Added: Jan 14, 2022 (5 days on market)
-
Updated:
-
Last Checked: 2 months ago
-
MLS®#: X5473257
-
Listed By: Century 21 millennium inc., brokerage
Slice Of Heaven Sitting On 14+ Acres Of Breath-Taking Park-Like, Wooded Land. Find Comfort & Convenience In This Spacious Home Featuring A Newer Custom Maple Kitchen, Large Main Floor Primary Bedroom With Renovated Ensuite, Main Floor Laundry, 3 Good Sized Second Floor Bedrooms Plus Bonus Room (Which Could Be Used As 5th Bedroom), Finished Walkout Basement, 30X40 Detached Shop With Plenty Of Space For All Your Toys. Economical To Heat & Cool With Geothermal!
Extras
Extremely Well Maintained Home With Endless Possibilities. Located Just 10 Minutes From Markdale & Approx 35 Minutes To Blue Mountain, This Country Home Offers Country Living & The Convenience Of Being Right In Ontario's 4 Season Playground
Property Details
Facts for 635882 Euphrasia Holland Tl, Chatsworth
Status
Days on Market: 5
Last Status: Sold
Sold Date: Jan 19, 2022
Closed Date: Feb 25, 2022
Expiry Date: Jun 13, 2022
Sold Price: $1,275,000
Unavailable Date: Jan 19, 2022
Input Date: Jan 15, 2022
Prior LSC: Listing with no contract changes
Property
Status: Sale
Property Type: Rural Resid
Style: 2-Storey
Size (sq ft): 1500
Age: 16-30
Area: Chatsworth
Community: Rural Chatsworth
Availability Date: Flexible
Assessment Amount: $304,000
Assessment Year: 2021
Inside
Bedrooms: 5
Bathrooms: 4
Kitchens: 1
Rooms: 11
Den/Family Room: Yes
Air Conditioning: None
Fireplace: Yes
Laundry Level: Main
Central Vacuum: Y
Washrooms: 4
Utilities
Electricity: Yes
Gas: No
Cable: No
Telephone: Yes
Building
Basement: Part Fin
Basement 2: W/O
Heat Type: Forced Air
Heat Source: Grnd Srce
Exterior: Vinyl Siding
Elevator: N
UFFI: No
Energy Certificate: N
Green Verification Status: N
Water Supply Type: Drilled Well
Water Supply: Well
Physically Handicapped-Equipped: N
Special Designation: Unknown
Other Structures: Drive Shed
Other Structures: Workshop
Retirement: N
Parking
Driveway: Pvt Double
Garage Spaces: 4
Garage Type: Detached
Covered Parking Spaces: 10
Total Parking Spaces: 14
Fees
Tax Year: 2021
Tax Legal Description: Pt Lt 17 Con 12 Egr Holland Pt 1&2 16R5121; Chatsw
Taxes: $3,283
Highlights
Feature: Hospital
Feature: Place Of Worship
Feature: Rec Centre
Feature: Rolling
Feature: Wooded/Treed
Land
Cross Street: Highway 10
Municipality District: Chatsworth
Fronting On: West
Parcel Number: 371720148
Pool: None
Sewer: Septic
Lot Depth: 821 Feet
Lot Frontage: 779.99 Feet
Acres: 10-24.99
Zoning: A1 Residential
Farm: Tree
Waterfront: None
Access To Property: Yr Rnd Municpal Rd
Easements Restrictions: Other
Alternative Power: Generator-Wired
Rural Services: Electrical
Rural Services: Garbage Pickup
Rural Services: Internet High Spd
Rural Services: Recycling Pckup
Rural Services: Telephone
Rooms
Room details for 635882 Euphrasia Holland Tl, Chatsworth
| Type | Dimensions | Description |
|---|---|---|
| Family Bsmt | 8.65 x 5.34 | |
| Kitchen Main | 3.55 x 4.39 | Stainless Steel Appl |
| Bathroom 2nd | 2.70 x 2.71 | 4 Pc Bath |
| Living Main | 5.35 x 3.93 | Hardwood Floor, W/O To Deck, Sliding Doors |
| Prim Bdrm Main | 3.60 x 5.46 | Hardwood Floor, Ensuite Bath |
| Bathroom Main | 3.55 x 2.81 | 3 Pc Ensuite |
| Laundry Main | 2.03 x 1.81 | 2 Pc Bath |
| Bathroom Bsmt | - | 3 Pc Bath |
| 2nd Br 2nd | 3.38 x 3.77 | |
| 3rd Br 2nd | 3.45 x 3.83 | |
| 4th Br 2nd | 3.63 x 3.02 | |
| Den 2nd | 6.04 x 3.05 |
| XXXXXXXX | XXX XX, XXXX |
XXXX XXX XXXX |
$X,XXX,XXX |
| XXX XX, XXXX |
XXXXXX XXX XXXX |
$X,XXX,XXX |
| XXXXXXXX XXXX | XXX XX, XXXX | $1,275,000 XXX XXXX |
| XXXXXXXX XXXXXX | XXX XX, XXXX | $1,275,000 XXX XXXX |

Georgian Bay Community School
Elementary: PublicSt Peter's & St Paul's Separate School
Elementary: CatholicBeavercrest Community School
Elementary: PublicHolland-Chatsworth Central School
Elementary: PublicSt Vincent-Euphrasia Elementary School
Elementary: PublicMacphail Memorial Elementary School
Elementary: PublicÉcole secondaire catholique École secondaire Saint-Dominique-Savio
Secondary: CatholicGeorgian Bay Community School Secondary School
Secondary: PublicWellington Heights Secondary School
Secondary: PublicGrey Highlands Secondary School
Secondary: PublicSt Mary's High School
Secondary: CatholicOwen Sound District Secondary School
Secondary: Public

