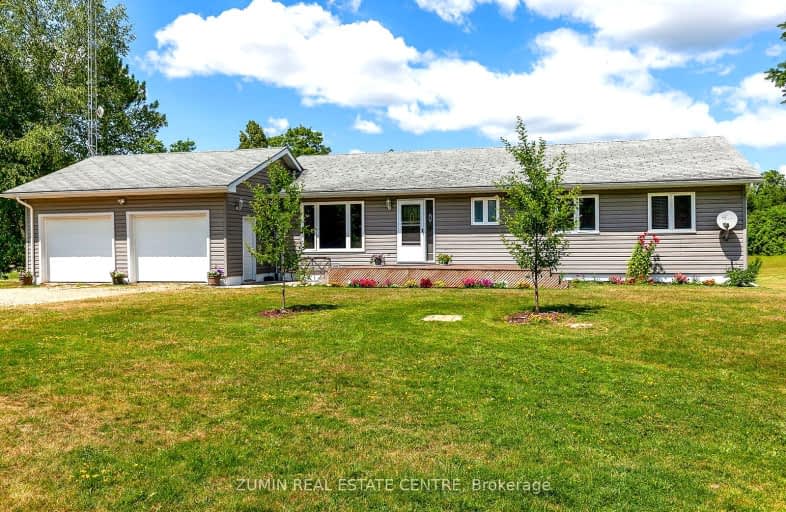Car-Dependent
- Almost all errands require a car.
1
/100
Somewhat Bikeable
- Most errands require a car.
27
/100

East Ridge Community School
Elementary: Public
22.00 km
St Peter's & St Paul's Separate School
Elementary: Catholic
21.31 km
Sullivan Community School
Elementary: Public
8.52 km
École élémentaire catholique St-Dominique-Savio
Elementary: Catholic
21.76 km
Bayview Public School
Elementary: Public
21.55 km
Holland-Chatsworth Central School
Elementary: Public
7.07 km
École secondaire catholique École secondaire Saint-Dominique-Savio
Secondary: Catholic
21.76 km
Walkerton District Community School
Secondary: Public
34.66 km
Sacred Heart High School
Secondary: Catholic
33.57 km
John Diefenbaker Senior School
Secondary: Public
27.03 km
St Mary's High School
Secondary: Catholic
22.92 km
Owen Sound District Secondary School
Secondary: Public
22.30 km
-
Harrison Park
75 2nd Ave E, Owen Sound ON N4K 2E5 19.81km -
Harrison Park Snr Centre
75 2nd Ave E, Owen Sound ON N4K 2E5 20.38km -
Bentinck Centennial Park
341761 Concession 2 Ndr, Ontario 21.07km
-
BMO Bank of Montreal
246 Garafraxa St, Chatsworth ON N0H 1G0 9.15km -
BMO Bank of Montreal
86 Garafraxa St, Chatsworth ON N0H 1G0 9.64km -
CIBC
47 1st Ave S, Chesley ON N0G 1L0 17.93km


