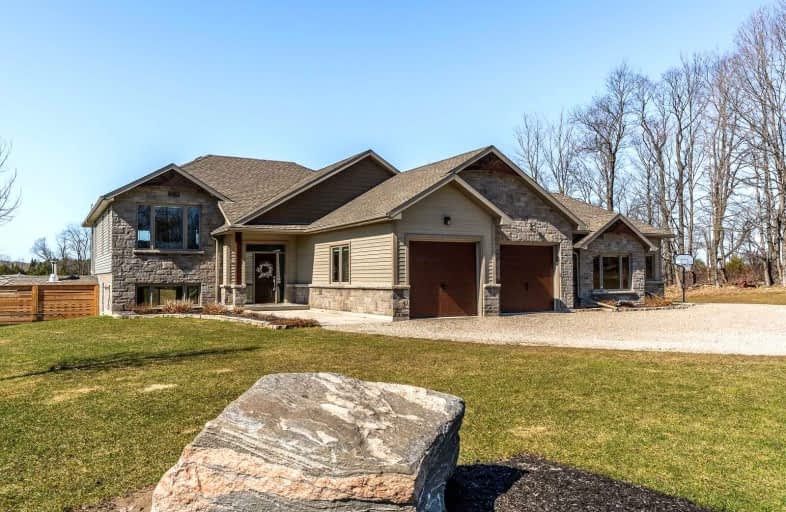Sold on Apr 20, 2022
Note: Property is not currently for sale or for rent.

-
Type: Detached
-
Style: Bungalow
-
Size: 2500 sqft
-
Lot Size: 325 x 647 Feet
-
Age: 6-15 years
-
Taxes: $4,400 per year
-
Days on Site: 6 Days
-
Added: Apr 14, 2022 (6 days on market)
-
Updated:
-
Last Checked: 2 months ago
-
MLS®#: X5579658
-
Listed By: Engel & volkers toronto central, brokerage
This Is An Outstanding Custom-Built Raised Bungalow Located On Just Over 9Acres Offers Plenty Of Space To Live, Play And Entertain Family And Friends. The Fully Finished Home Is Just Under 3000 Sqft And Features High-End Finishes With A Walk-Out Basement. Outside The Back Of The Home Is A Large Stained Deck With Covered Area, Stamped Concrete Runs From The Walk-Out To Throughout The Pool Area. The 18'X36' Pool Is Salt Water And Heated, Plus There Is A Hot Tub And Pool Shed For Storage.
Extras
An Added Bonus Is An Approved Permit For A Shop Or Horse Barn With A Separate Entrance Off The Road.
Property Details
Facts for 683510 Chatsworth 24 Road, Chatsworth
Status
Days on Market: 6
Last Status: Sold
Sold Date: Apr 20, 2022
Closed Date: Jul 22, 2022
Expiry Date: Aug 31, 2022
Sold Price: $1,800,000
Unavailable Date: Apr 20, 2022
Input Date: Apr 16, 2022
Prior LSC: Listing with no contract changes
Property
Status: Sale
Property Type: Detached
Style: Bungalow
Size (sq ft): 2500
Age: 6-15
Area: Chatsworth
Community: Rural Chatsworth
Availability Date: Flexible
Assessment Amount: $388,000
Assessment Year: 2016
Inside
Bedrooms: 3
Bedrooms Plus: 2
Bathrooms: 3
Kitchens: 1
Rooms: 9
Den/Family Room: Yes
Air Conditioning: Central Air
Fireplace: Yes
Laundry Level: Lower
Central Vacuum: Y
Washrooms: 3
Building
Basement: Fin W/O
Heat Type: Forced Air
Heat Source: Propane
Exterior: Stone
Exterior: Wood
Water Supply Type: Drilled Well
Water Supply: Well
Special Designation: Unknown
Parking
Driveway: Pvt Double
Garage Spaces: 4
Garage Type: Attached
Covered Parking Spaces: 10
Total Parking Spaces: 14
Fees
Tax Year: 2021
Tax Legal Description: Pt Lot 19 Con 4 Egr Holland, Pt 1 16R10209; Chatsw
Taxes: $4,400
Highlights
Feature: Hospital
Feature: School Bus Route
Feature: Skiing
Feature: Wooded/Treed
Land
Cross Street: Chatsworth Rd 24 & W
Municipality District: Chatsworth
Fronting On: South
Pool: Inground
Sewer: Septic
Lot Depth: 647 Feet
Lot Frontage: 325 Feet
Acres: 5-9.99
Zoning: A1-22, A1-22-H1,
Easements Restrictions: Environ Protectd
Rural Services: Internet High Spd
Water Delivery Features: Uv System
Water Delivery Features: Water Treatmnt
Additional Media
- Virtual Tour: https://www.wellcomemat.com/mls/kkhf6fd3b531k5l1
Rooms
Room details for 683510 Chatsworth 24 Road, Chatsworth
| Type | Dimensions | Description |
|---|---|---|
| Foyer Main | 1.88 x 0.99 | |
| Living Main | 3.99 x 4.19 | |
| Dining Main | 2.82 x 4.11 | W/O To Deck |
| Kitchen Main | 3.81 x 4.11 | Quartz Counter |
| Br Main | 3.35 x 3.38 | |
| 2nd Br Main | 3.25 x 3.38 | |
| Prim Bdrm Main | 3.89 x 4.22 | 4 Pc Ensuite, W/I Closet |
| Family Lower | 5.46 x 8.10 | W/O To Patio, Fireplace |
| 4th Br Lower | 3.20 x 3.86 | |
| 5th Br Lower | 3.86 x 4.95 | |
| Utility Lower | 3.15 x 3.76 | |
| Laundry Lower | 2.39 x 3.15 | W/O To Garage |
| XXXXXXXX | XXX XX, XXXX |
XXXX XXX XXXX |
$X,XXX,XXX |
| XXX XX, XXXX |
XXXXXX XXX XXXX |
$X,XXX,XXX |
| XXXXXXXX XXXX | XXX XX, XXXX | $1,800,000 XXX XXXX |
| XXXXXXXX XXXXXX | XXX XX, XXXX | $1,749,900 XXX XXXX |

École élémentaire publique L'Héritage
Elementary: PublicChar-Lan Intermediate School
Elementary: PublicSt Peter's School
Elementary: CatholicHoly Trinity Catholic Elementary School
Elementary: CatholicÉcole élémentaire catholique de l'Ange-Gardien
Elementary: CatholicWilliamstown Public School
Elementary: PublicÉcole secondaire publique L'Héritage
Secondary: PublicCharlottenburgh and Lancaster District High School
Secondary: PublicSt Lawrence Secondary School
Secondary: PublicÉcole secondaire catholique La Citadelle
Secondary: CatholicHoly Trinity Catholic Secondary School
Secondary: CatholicCornwall Collegiate and Vocational School
Secondary: Public

