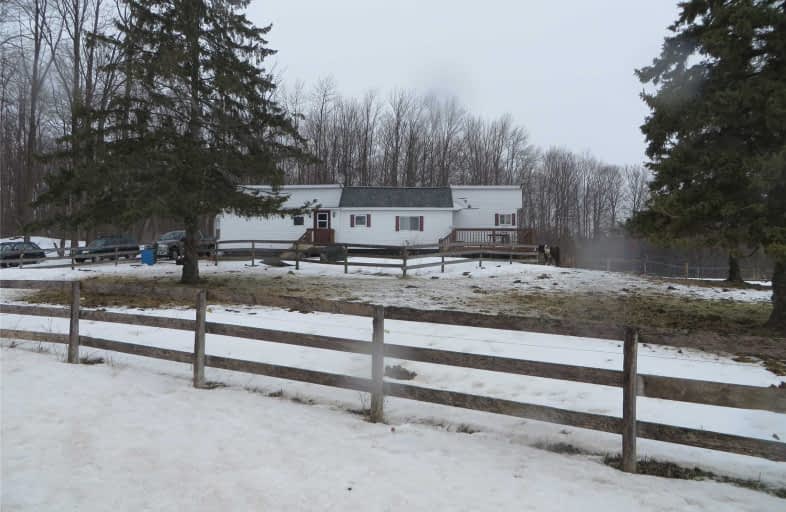Sold on May 01, 2019
Note: Property is not currently for sale or for rent.

-
Type: Detached
-
Style: Bungalow
-
Lot Size: 200 x 216 Acres
-
Age: No Data
-
Taxes: $1,249 per year
-
Days on Site: 16 Days
-
Added: Sep 07, 2019 (2 weeks on market)
-
Updated:
-
Last Checked: 2 months ago
-
MLS®#: X4419013
-
Listed By: Royal lepage rcr realty, brokerage
Small Hobby Farm On 1 Acre. 3 Bdrm Modular House. Barn With 2 Stalls, Hydro And Fenced Paddocks. Property Is Part Clear And Some Hardwood Bush. Convenient Country Location, Close To Sauble Beach, Port Elgin, Owen Sound, And Chesley. Property Is Being Sold As Is With Most Furniture Included. Great Opportunity For A Starter House In A Nice Country Setting.
Property Details
Facts for 701433 Side Road 5, Chatsworth
Status
Days on Market: 16
Last Status: Sold
Sold Date: May 01, 2019
Closed Date: Jun 28, 2019
Expiry Date: Oct 15, 2019
Sold Price: $152,500
Unavailable Date: May 01, 2019
Input Date: Apr 16, 2019
Prior LSC: Sold
Property
Status: Sale
Property Type: Detached
Style: Bungalow
Area: Chatsworth
Community: Chatsworth
Availability Date: N/A
Assessment Amount: $112,000
Assessment Year: 2016
Inside
Bedrooms: 3
Bathrooms: 1
Kitchens: 1
Rooms: 4
Den/Family Room: No
Air Conditioning: None
Fireplace: No
Washrooms: 1
Building
Basement: None
Heat Type: Forced Air
Heat Source: Propane
Exterior: Vinyl Siding
Water Supply: Well
Special Designation: Unknown
Parking
Driveway: Pvt Double
Garage Type: None
Covered Parking Spaces: 4
Total Parking Spaces: 4
Fees
Tax Year: 2018
Tax Legal Description: Pt Lt 15 Con 10 Rp 16R381 Pt1 Sullivan, Chatsworth
Taxes: $1,249
Land
Cross Street: N On Grey Rd3 To Sdr
Municipality District: Chatsworth
Fronting On: North
Parcel Number: 371940094
Pool: None
Sewer: Septic
Lot Depth: 216 Acres
Lot Frontage: 200 Acres
Acres: .50-1.99
Zoning: Residential
Rooms
Room details for 701433 Side Road 5, Chatsworth
| Type | Dimensions | Description |
|---|---|---|
| Kitchen Main | 11.00 x 11.60 | |
| Living Main | 15.00 x 18.60 | |
| Br Main | 8.30 x 7.00 | |
| 2nd Br Main | 9.20 x 8.90 | |
| Master Main | 11.60 x 13.60 | |
| Mudroom Main | 8.00 x 10.00 | |
| Other Main | 7.80 x 11.60 | |
| Bathroom Main | - | 4 Pc Bath |
| Sunroom Main | 14.00 x 12.00 |
| XXXXXXXX | XXX XX, XXXX |
XXXX XXX XXXX |
$XXX,XXX |
| XXX XX, XXXX |
XXXXXX XXX XXXX |
$XXX,XXX |
| XXXXXXXX XXXX | XXX XX, XXXX | $152,500 XXX XXXX |
| XXXXXXXX XXXXXX | XXX XX, XXXX | $169,900 XXX XXXX |

Sullivan Community School
Elementary: PublicDufferin Elementary School
Elementary: PublicArran Tara Elementary School
Elementary: PublicChesley District Community School
Elementary: PublicSt Basil's Separate School
Elementary: CatholicHillcrest Elementary School
Elementary: PublicÉcole secondaire catholique École secondaire Saint-Dominique-Savio
Secondary: CatholicWalkerton District Community School
Secondary: PublicSacred Heart High School
Secondary: CatholicJohn Diefenbaker Senior School
Secondary: PublicSt Mary's High School
Secondary: CatholicOwen Sound District Secondary School
Secondary: Public