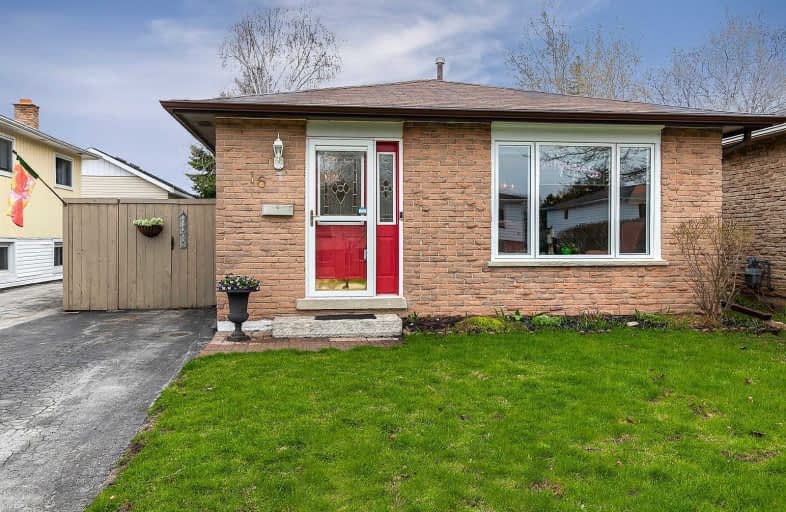Sold on May 24, 2019
Note: Property is not currently for sale or for rent.

-
Type: Detached
-
Style: Sidesplit 3
-
Lot Size: 35.01 x 110 Feet
-
Age: No Data
-
Taxes: $2,641 per year
-
Days on Site: 16 Days
-
Added: Sep 07, 2019 (2 weeks on market)
-
Updated:
-
Last Checked: 2 months ago
-
MLS®#: S4442749
-
Listed By: Royal lepage locations north, brokerage
Wonderful Opportunity To Live In Town. Super Clean And Updated 3 Bedroom 1.5 Bath Home Close To Schools, Shopping And Trail Network. Lower Level Is Currently A Large And Cozy Family Room With A Gas Fireplace, But Has In-Law Suite Potential With A Separate Entrance. The Lovely, Fully Fenced Back Yard With Mature Trees, Perennial Gardens, Patio And Shed Will Allow You To Take Full Advantage Of Warm Summer Months.
Extras
Very Easy To Maintain Yet Spacious Enough To Entertain. This Property Is A Fantastic Option For First Time Buyers, Retirees And Investors Alike. Call To Book Your Private Showing!
Property Details
Facts for 16 Courtice Crescent, Collingwood
Status
Days on Market: 16
Last Status: Sold
Sold Date: May 24, 2019
Closed Date: Jun 21, 2019
Expiry Date: Aug 04, 2019
Sold Price: $393,200
Unavailable Date: May 24, 2019
Input Date: May 08, 2019
Property
Status: Sale
Property Type: Detached
Style: Sidesplit 3
Area: Collingwood
Community: Collingwood
Inside
Bedrooms: 3
Bathrooms: 2
Kitchens: 1
Rooms: 10
Den/Family Room: Yes
Air Conditioning: Central Air
Fireplace: Yes
Washrooms: 2
Building
Basement: Finished
Basement 2: Full
Heat Type: Forced Air
Heat Source: Gas
Exterior: Brick
Water Supply: Municipal
Special Designation: Unknown
Parking
Driveway: Private
Garage Type: None
Covered Parking Spaces: 3
Total Parking Spaces: 3
Fees
Tax Year: 2018
Tax Legal Description: See Brokerage Remarks
Taxes: $2,641
Land
Cross Street: Griffin Road & Court
Municipality District: Collingwood
Fronting On: East
Parcel Number: 582760072
Pool: None
Sewer: Sewers
Lot Depth: 110 Feet
Lot Frontage: 35.01 Feet
Zoning: Res
Additional Media
- Virtual Tour: https://chriskeleher.ca/properties/16-courtice-crescent-collingwood
Rooms
Room details for 16 Courtice Crescent, Collingwood
| Type | Dimensions | Description |
|---|---|---|
| Kitchen Main | 2.47 x 4.97 | |
| Dining Main | 2.86 x 3.60 | |
| Living Main | 3.78 x 3.63 | |
| Br 2nd | 3.29 x 3.78 | |
| Br 2nd | 2.65 x 4.69 | |
| Br 2nd | 2.47 x 2.96 | 4 Pc Bath |
| Bathroom 2nd | 2.65 x 1.25 | |
| Family Lower | 2.13 x 5.52 | |
| Mudroom Lower | 2.14 x 1.95 | |
| Bathroom Lower | 0.94 x 1.74 | 2 Pc Bath |
| Utility Lower | 2.53 x 2.47 | |
| Office Lower | 2.65 x 1.22 |
| XXXXXXXX | XXX XX, XXXX |
XXXX XXX XXXX |
$XXX,XXX |
| XXX XX, XXXX |
XXXXXX XXX XXXX |
$XXX,XXX |
| XXXXXXXX XXXX | XXX XX, XXXX | $393,200 XXX XXXX |
| XXXXXXXX XXXXXX | XXX XX, XXXX | $399,000 XXX XXXX |

ÉÉC Notre-Dame-de-la-Huronie
Elementary: CatholicConnaught Public School
Elementary: PublicMountain View Public School
Elementary: PublicSt Marys Separate School
Elementary: CatholicCameron Street Public School
Elementary: PublicAdmiral Collingwood Elementary School
Elementary: PublicCollingwood Campus
Secondary: PublicStayner Collegiate Institute
Secondary: PublicGeorgian Bay Community School Secondary School
Secondary: PublicElmvale District High School
Secondary: PublicJean Vanier Catholic High School
Secondary: CatholicCollingwood Collegiate Institute
Secondary: Public

