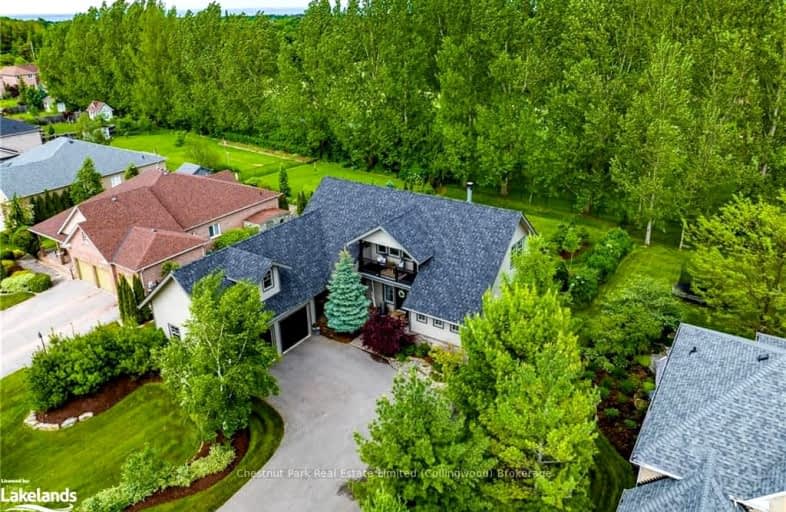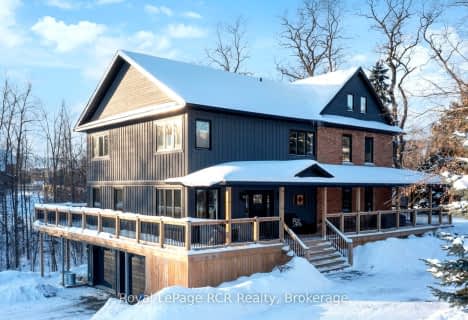Car-Dependent
- Almost all errands require a car.
Somewhat Bikeable
- Most errands require a car.

ÉÉC Notre-Dame-de-la-Huronie
Elementary: CatholicConnaught Public School
Elementary: PublicMountain View Public School
Elementary: PublicSt Marys Separate School
Elementary: CatholicCameron Street Public School
Elementary: PublicAdmiral Collingwood Elementary School
Elementary: PublicCollingwood Campus
Secondary: PublicStayner Collegiate Institute
Secondary: PublicGeorgian Bay Community School Secondary School
Secondary: PublicJean Vanier Catholic High School
Secondary: CatholicGrey Highlands Secondary School
Secondary: PublicCollingwood Collegiate Institute
Secondary: Public-
Georgian Meadows Park
Collingwood ON 1.42km -
Millennium Overlook Park
Collingwood ON 1.85km -
Harbourview Rentals
Collingwood ON 3.16km
-
Scotiabank
6 Mtn Rd, Collingwood ON L9Y 4S8 2.07km -
Localcoin Bitcoin ATM - Pioneer Energy
350 1st St, Collingwood ON L9Y 1B4 2.77km -
CIBC
300 1st St, Collingwood ON L9Y 1B1 2.89km
- 5 bath
- 5 bed
- 3500 sqft
11 Windrose Valley Boulevard, Clearview, Ontario • L9Y 0K2 • Rural Clearview
- 5 bath
- 6 bed
- 2000 sqft
209846 Highway 26, Blue Mountains, Ontario • L9Y 0L1 • Blue Mountain Resort Area













