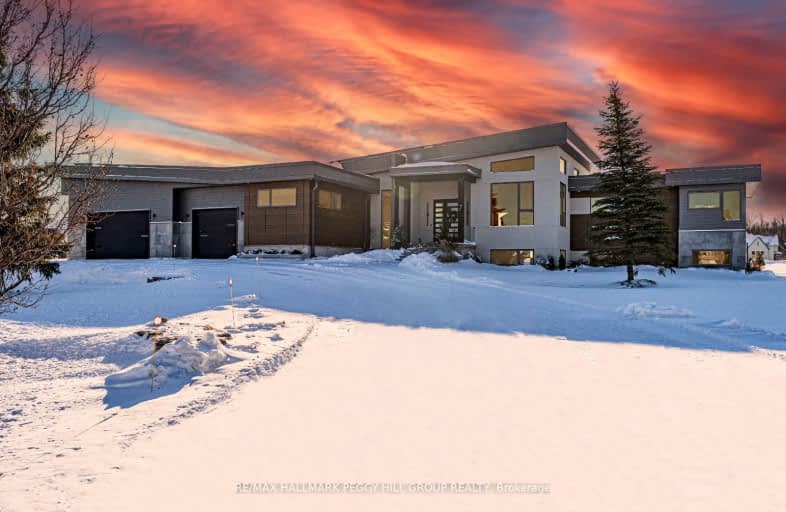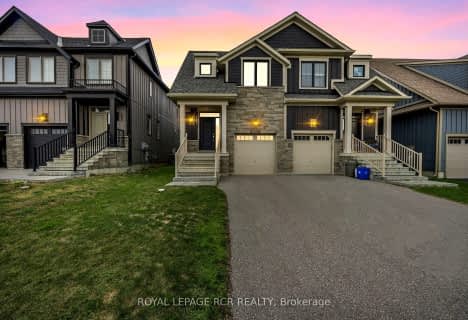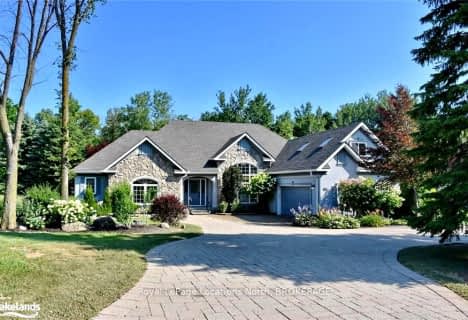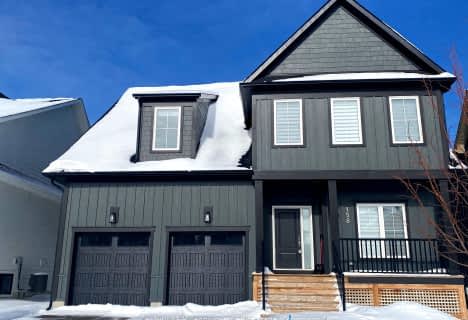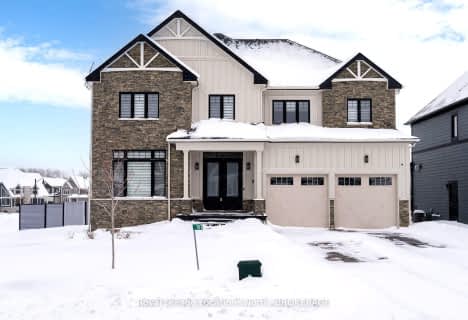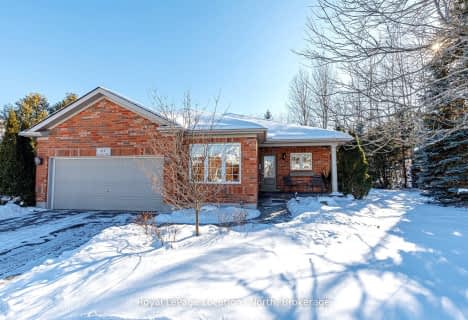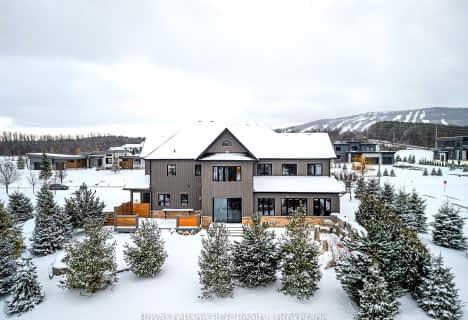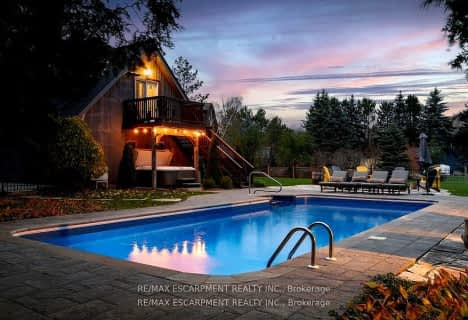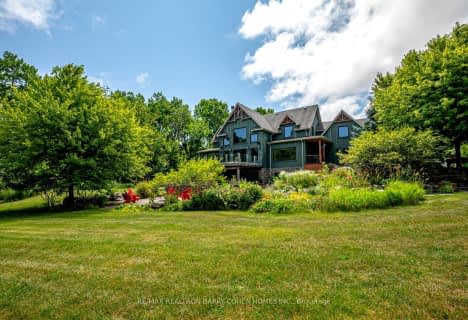Car-Dependent
- Almost all errands require a car.
Somewhat Bikeable
- Most errands require a car.

ÉÉC Notre-Dame-de-la-Huronie
Elementary: CatholicConnaught Public School
Elementary: PublicMountain View Public School
Elementary: PublicSt Marys Separate School
Elementary: CatholicCameron Street Public School
Elementary: PublicAdmiral Collingwood Elementary School
Elementary: PublicCollingwood Campus
Secondary: PublicStayner Collegiate Institute
Secondary: PublicGeorgian Bay Community School Secondary School
Secondary: PublicJean Vanier Catholic High School
Secondary: CatholicGrey Highlands Secondary School
Secondary: PublicCollingwood Collegiate Institute
Secondary: Public-
Mother Tongue
166 Jozo Weider Boulevard, The Blue Mountains, ON L9Y 0V2 3.62km -
MJ Byrne's Irish Pub
170 Jozo Weider Boulevard, Blue Mountains, ON L9Y 3Z2 3.81km -
Rusty's at Blue
150 Jozo Weider Boulevard, The Blue Mountains, ON L9Y 3Y9 3.72km
-
Royal Majesty Espresso Bar Bakery
190 Jozo Weider Boulevard, Unit 9, Blue Mountains, ON L9Y 0V2 3.65km -
Tim Hortons
156 Jozo Weider Boulevard, Unit A1, The Blue Mountains, ON L9Y 3Z2 3.7km -
Starbucks
156 Jozo Weider Boulevard, Blue Mountains, ON L9Y 3Z2 3.71km
-
CrossFit Indestri
200 Mountain Road, Unit 3, Collingwood, ON L9Y 4V5 3.24km -
The Northwood Club
119 Hurontario Street, Collingwood, ON L9Y 2L9 5.47km -
Anytime Fitness
100 Pretty River Pkwy S, Collingwood, ON L9Y 5A4 6.94km
-
Stuart Ellis Pharmacy
169 Hurontario Street, Collingwood, ON L9Y 2M1 5.46km -
Loblaws
12 Hurontario Street, Collingwood, ON L9Y 2L6 5.55km -
Collingwood Health Centre Pharmacy
186 Erie Street, Collingwood, ON L9Y 4T3 6.43km
-
Tessoro
18 Schoolhouse Lane, Collingwood, ON L9Y 1E3 2.43km -
Poutine - Mess With Your Fries
220 Gord Canning Drive, Blue Mountains, ON L9Y 0V9 3.47km -
Oliver & Bonacini Café Grill
220 Gord Canning Drive, Westin Trillium House, The Blue Mountains, ON L9Y 0V9 3.51km
-
Walmart
10 Cambridge, Collingwood, ON L9Y 0A1 4.07km -
Winners
55 Mountain Road, Collingwood, ON L9Y 4C4 4.22km -
Canadian Tire
89 Balsam Street, Collingwood, ON L9Y 3Y6 4.38km
-
Village Market
156 Jozo Weider Blvd, Collingwood, ON L9Y 0V2 3.83km -
Metro
640 First Street, Collingwood, ON L9Y 4Y7 4.11km -
FreshCo
55 Mountain Road, Collingwood, ON L9Y 2M2 4.22km
-
Top O'the Rock
194424 Grey Road 13, Flesherton, ON N0C 1E0 26.23km -
LCBO
534 Bayfield Street, Barrie, ON L4M 5A2 45.49km -
Dial a Bottle
Barrie, ON L4N 9A9 50.08km
-
Pioneer Energy
350 First Street, Collingwood, ON L9Y 1B3 4.84km -
Oil Change
260 First Street, Collingwood, ON L9Y 1B1 4.97km -
Deller's Heating
Wasaga Beach, ON L9Z 1S2 17.16km
-
Cineplex
6 Mountain Road, Collingwood, ON L9Y 4S8 4.19km -
Galaxy Cinemas
9226 Highway 93, Midland, ON L0K 2E0 40.85km -
Imperial Cinemas
55 Dunlop Street W, Barrie, ON L4N 1A3 47.73km
-
Grey Highlands Public Library
101 Highland Drive, Flesherton, ON N0C 1E0 32.33km -
Midland Public Library
320 King Street, Midland, ON L4R 3M6 43.29km -
Barrie Public Library - Painswick Branch
48 Dean Avenue, Barrie, ON L4N 0C2 52.07km
-
Collingwood General & Marine Hospital
459 Hume Street, Collingwood, ON L9Y 1W8 6.44km -
Scenic Caves Nordic Centre
241 Third Street, Collingwood, ON L9Y 1L2 4.91km -
Meaford Long Term Care Centre
135 William Street, Meaford, ON N4L 1T4 29.41km
-
Georgian Meadows Park
Collingwood ON 3.23km -
Checkers Board
Blue Mountains ON 3.71km -
Millennium Overlook Park
Collingwood ON 4.19km
-
Scotiabank
6 Mtn Rd, Collingwood ON L9Y 4S8 4.21km -
Localcoin Bitcoin ATM - SB Fuel Collingwood Variety
280 6th St, Collingwood ON L9Y 1Z5 4.69km -
Localcoin Bitcoin ATM - Pioneer Energy
350 1st St, Collingwood ON L9Y 1B4 4.8km
- 5 bath
- 6 bed
2710 NOTTAWASAGA CONCESSION 10 North, Clearview, Ontario • L0M 1P0 • Rural Clearview
- 6 bath
- 5 bed
- 3500 sqft
4 Meadowlark Way, Clearview, Ontario • L9Y 0K1 • Rural Clearview
- 2 bath
- 7 bed
- 5000 sqft
4 Buckingham Boulevard, Collingwood, Ontario • L9Y 3Y9 • Collingwood
- 6 bath
- 5 bed
- 3500 sqft
8429 Poplar Side Road, Clearview, Ontario • L9Y 3Y9 • Rural Clearview
