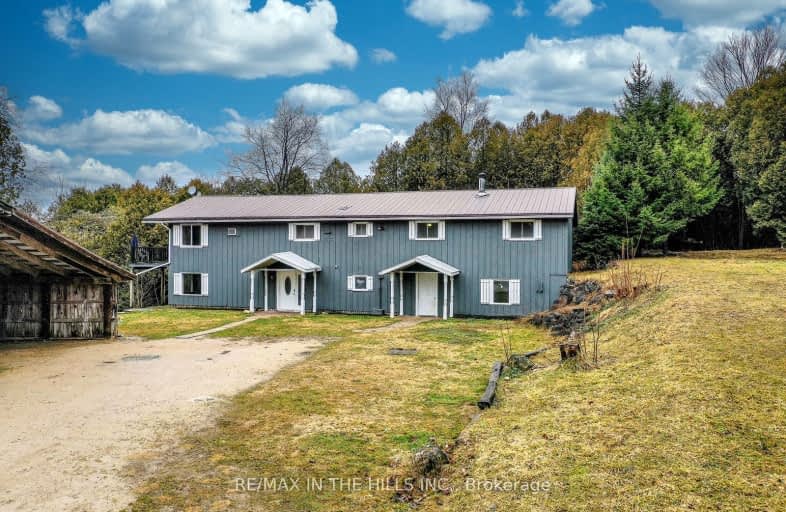Car-Dependent
- Almost all errands require a car.
0
/100
Somewhat Bikeable
- Almost all errands require a car.
20
/100

East Ridge Community School
Elementary: Public
19.64 km
Sullivan Community School
Elementary: Public
6.42 km
École élémentaire catholique St-Dominique-Savio
Elementary: Catholic
19.35 km
Bayview Public School
Elementary: Public
19.10 km
Holland-Chatsworth Central School
Elementary: Public
7.02 km
Hillcrest Elementary School
Elementary: Public
19.38 km
École secondaire catholique École secondaire Saint-Dominique-Savio
Secondary: Catholic
19.35 km
Walkerton District Community School
Secondary: Public
35.76 km
Sacred Heart High School
Secondary: Catholic
34.65 km
John Diefenbaker Senior School
Secondary: Public
28.63 km
St Mary's High School
Secondary: Catholic
20.48 km
Owen Sound District Secondary School
Secondary: Public
19.77 km
-
Harrison Park Snr Centre
75 2nd Ave E, Owen Sound ON N4K 2E5 17.9km -
Grey Sauble Conservation Authority
RR 4, Owen Sound ON N4K 5N6 19.55km -
Owen Sound Dog Park
1st Ave E (12th street east), Owen Sound ON 20.45km
-
BMO Bank of Montreal
246 Garafraxa St, Chatsworth ON N0H 1G0 6.94km -
BMO Bank of Montreal
86 Garafraxa St, Chatsworth ON N0H 1G0 7.4km -
HSBC ATM
115 1st Ave, Chesley ON N0G 1L0 17.96km


