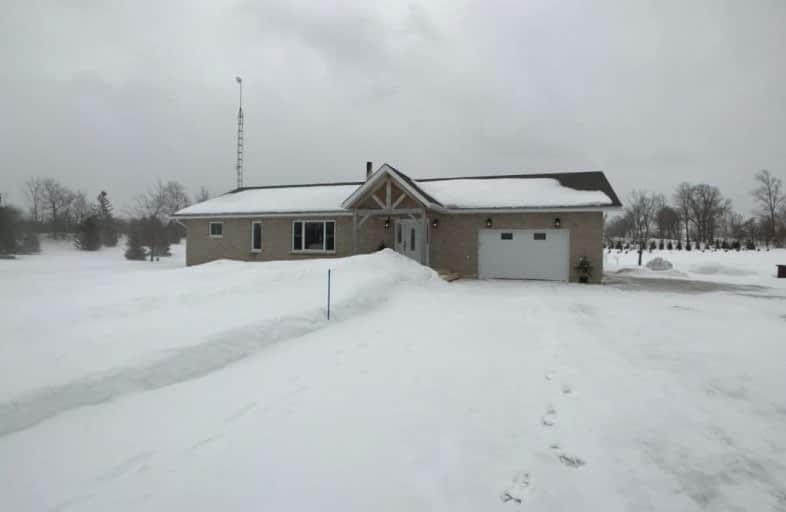Sold on Mar 23, 2021
Note: Property is not currently for sale or for rent.

-
Type: Detached
-
Style: Bungalow
-
Size: 2000 sqft
-
Lot Size: 286.31 x 657.88 Feet
-
Age: 16-30 years
-
Taxes: $3,145 per year
-
Days on Site: 20 Days
-
Added: Mar 02, 2021 (2 weeks on market)
-
Updated:
-
Last Checked: 2 months ago
-
MLS®#: X5134283
-
Listed By: Purplebricks, brokerage
Charming Custom Built Bungalow Situated On A Scenic 5.11 Acre Lot Near Beautiful Chatsworth. This Home Boasts A Bright & Airy Open Concept Floor-Plan W/ Eat-In Kitchen Incl; Massive Island/Breakfast Bar, Living Rm W/ Wood Burning Stove, Tons Of Storage W/ Walk-In Pantry. Private Master Suite W/ Spacious Walk-In Closet. The Finished Basement Includes 2 Well Appointed Bdrms, 4Pc Bath & Large Rec Rm Awaiting Your Personal Touches. Truly A Must See!
Extras
Rental Equipment: Propane Tank
Property Details
Facts for 703040 Walker Side Road, Chatsworth
Status
Days on Market: 20
Last Status: Sold
Sold Date: Mar 23, 2021
Closed Date: May 14, 2021
Expiry Date: Jul 01, 2021
Sold Price: $716,000
Unavailable Date: Mar 23, 2021
Input Date: Mar 02, 2021
Property
Status: Sale
Property Type: Detached
Style: Bungalow
Size (sq ft): 2000
Age: 16-30
Area: Chatsworth
Community: Rural Chatsworth
Availability Date: Flex
Inside
Bedrooms: 1
Bedrooms Plus: 2
Bathrooms: 3
Kitchens: 1
Rooms: 5
Den/Family Room: Yes
Air Conditioning: Central Air
Fireplace: Yes
Laundry Level: Main
Central Vacuum: Y
Washrooms: 3
Building
Basement: Finished
Heat Type: Forced Air
Heat Source: Propane
Exterior: Stone
Exterior: Vinyl Siding
Water Supply: Well
Special Designation: Unknown
Parking
Driveway: Private
Garage Spaces: 1
Garage Type: Built-In
Covered Parking Spaces: 6
Total Parking Spaces: 7
Fees
Tax Year: 2020
Tax Legal Description: Pt Lt 16 Con 1 Division 1 Egr Holland Pt 2, 16R387
Taxes: $3,145
Land
Cross Street: Highway 6 & Walker S
Municipality District: Chatsworth
Fronting On: South
Pool: None
Sewer: Septic
Lot Depth: 657.88 Feet
Lot Frontage: 286.31 Feet
Acres: 5-9.99
Rooms
Room details for 703040 Walker Side Road, Chatsworth
| Type | Dimensions | Description |
|---|---|---|
| Master Main | 4.01 x 4.55 | |
| Kitchen Main | 8.28 x 4.60 | |
| Foyer Main | 2.44 x 2.72 | |
| Family Main | 5.11 x 6.17 | |
| Laundry Main | 2.06 x 2.39 | |
| Other Main | 1.75 x 3.43 | |
| 2nd Br Bsmt | 4.09 x 3.71 | |
| 3rd Br Bsmt | 3.66 x 3.53 | |
| Other Bsmt | 4.83 x 9.65 | |
| Rec Bsmt | 5.46 x 6.27 |
| XXXXXXXX | XXX XX, XXXX |
XXXX XXX XXXX |
$XXX,XXX |
| XXX XX, XXXX |
XXXXXX XXX XXXX |
$XXX,XXX |
| XXXXXXXX XXXX | XXX XX, XXXX | $716,000 XXX XXXX |
| XXXXXXXX XXXXXX | XXX XX, XXXX | $724,900 XXX XXXX |

East Ridge Community School
Elementary: PublicSullivan Community School
Elementary: PublicÉcole élémentaire catholique St-Dominique-Savio
Elementary: CatholicBayview Public School
Elementary: PublicHolland-Chatsworth Central School
Elementary: PublicSydenham Community School
Elementary: PublicÉcole secondaire catholique École secondaire Saint-Dominique-Savio
Secondary: CatholicGeorgian Bay Community School Secondary School
Secondary: PublicJohn Diefenbaker Senior School
Secondary: PublicGrey Highlands Secondary School
Secondary: PublicSt Mary's High School
Secondary: CatholicOwen Sound District Secondary School
Secondary: Public

